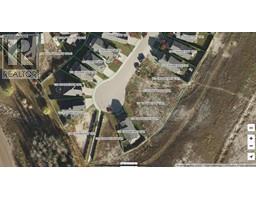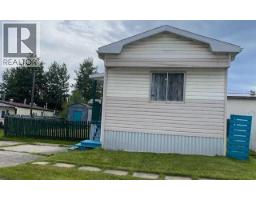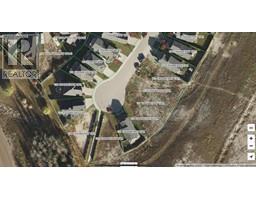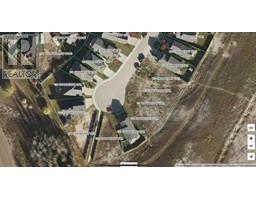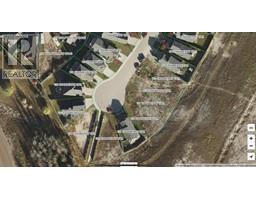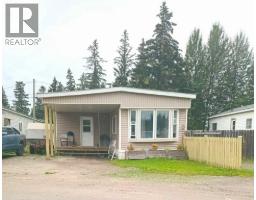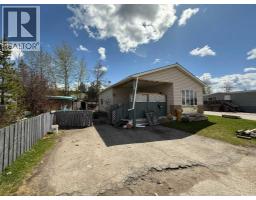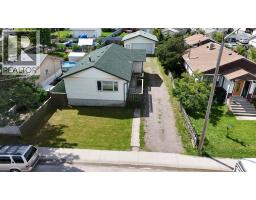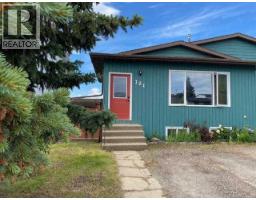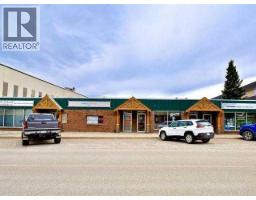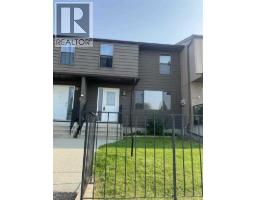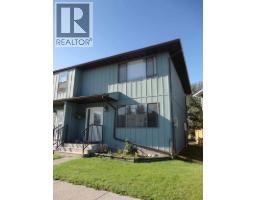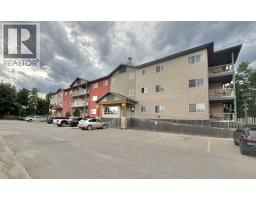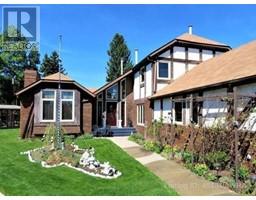238 Skogg Avenue Hardisty, Hinton, Alberta, CA
Address: 238 Skogg Avenue, Hinton, Alberta
Summary Report Property
- MKT IDA2248369
- Building TypeManufactured Home
- Property TypeSingle Family
- StatusBuy
- Added4 weeks ago
- Bedrooms3
- Bathrooms2
- Area1216 sq. ft.
- DirectionNo Data
- Added On22 Aug 2025
Property Overview
Welcome to 238 Skogg Avenue! This 3 bedroom manufactured home has much to offer. The home backs onto greenspace, has nice driveway, a 29'x10' covered deck that leads you to the front & back doors &into back yard (complete with a ramp). Step into the kitchen that features a skylight, ample cabinets and is open to the living room. To the back of the home you will find three bedrooms, the main bath & laundry. The master bedroom ensuite features a walk-in tub (handicap accessible). Updates to the home include a metal roof, on demand hot water system, brand new BI dishwasher, the skylight has just been resealed. The home comes with a new BI dishwasher, 3 year old refrigerator, counter top stove, built in oven and 2 sheds. If you are looking to downsize, this may be perfect for you – all on one level,, covered deck to soak up the sun – minimal stairs. This home is all ready for it's new owner to move right in! (id:51532)
Tags
| Property Summary |
|---|
| Building |
|---|
| Land |
|---|
| Level | Rooms | Dimensions |
|---|---|---|
| Main level | Living room | 14.67 Ft x 14.50 Ft |
| Bedroom | 9.17 Ft x 8.25 Ft | |
| 3pc Bathroom | 5.92 Ft x 14.67 Ft | |
| 4pc Bathroom | 8.58 Ft x 5.00 Ft | |
| Other | 19.67 Ft x 14.67 Ft | |
| Bedroom | 9.17 Ft x 8.17 Ft | |
| Primary Bedroom | 12.00 Ft x 14.67 Ft |
| Features | |||||
|---|---|---|---|---|---|
| No neighbours behind | Level | VisitAble | |||
| Concrete | Other | Parking Pad | |||
| Refrigerator | Range - Electric | Dishwasher | |||
| Oven - Built-In | Washer/Dryer Stack-Up | None | |||




































