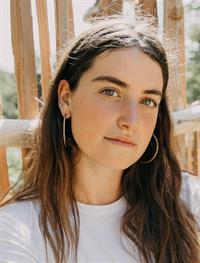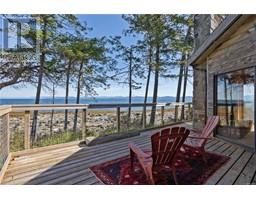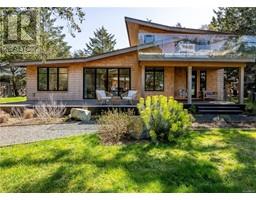1760 Ostby Rd Hornby Island, Hornby Island, British Columbia, CA
Address: 1760 Ostby Rd, Hornby Island, British Columbia
Summary Report Property
- MKT ID993592
- Building TypeHouse
- Property TypeSingle Family
- StatusBuy
- Added3 days ago
- Bedrooms4
- Bathrooms2
- Area2039 sq. ft.
- DirectionNo Data
- Added On12 May 2025
Property Overview
Bathe in birdsong and sunshine at 1760 Ostby; this 5-acre estate-in one of the island’s most coveted and rarely available neighbourhoods. This sunny, level & arable property features a timeless, sprawling home centred around an enviable fireplace. A self-contained Cabin offers flexibility for family & guests or potential income. Outdoor living abounds with a pergola-covered patio, serviced outdoor kitchens, propane fire pit, and lush winding gardens filled with 16 climbing roses, various perennials, herbs, and fruit trees. A one-acre Douglas Fir woodlot adds privacy and scenic beauty (as well as 1200 native trees planted on property). Additional features include an infrared Sauna, a powered 24x24 Workshop, a Barn perfect for livestock/firewood/toys, Carport, drilled well, and newer septic (2017). Fully deer & livestock fenced. Just minutes to sandy & sandstone beaches, Ringside Market, Seabreeze Lodge, and trail networks—this peaceful farm/nature retreat could be your future! (id:51532)
Tags
| Property Summary |
|---|
| Building |
|---|
| Land |
|---|
| Level | Rooms | Dimensions |
|---|---|---|
| Main level | Patio | 15'10 x 7'9 |
| Patio | 42'0 x 15'0 | |
| Laundry room | 15'4 x 9'10 | |
| Bedroom | 9'10 x 7'11 | |
| Bedroom | 14'11 x 11'0 | |
| Bathroom | 7'9 x 7'9 | |
| Primary Bedroom | 15'8 x 11'8 | |
| Entrance | 12'2 x 9'4 | |
| Living room | 17'7 x 13'4 | |
| Kitchen | 14'3 x 13'0 | |
| Dining room | 17'10 x 10'1 | |
| Auxiliary Building | Primary Bedroom | 19'4 x 13'5 |
| Bathroom | 6'6 x 6'1 | |
| Kitchen | 13'4 x 12'5 |
| Features | |||||
|---|---|---|---|---|---|
| Acreage | Central location | Private setting | |||
| Wooded area | Partially cleared | Other | |||
| None | |||||



























































































