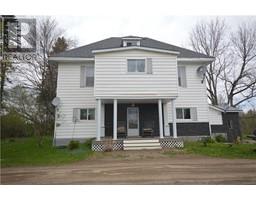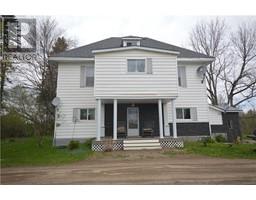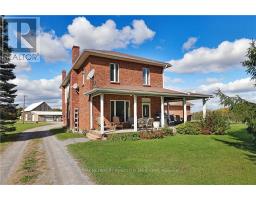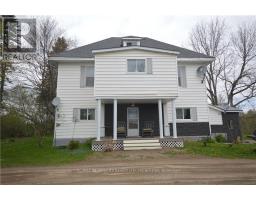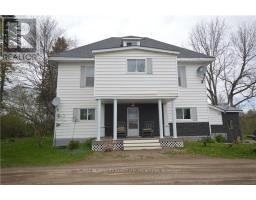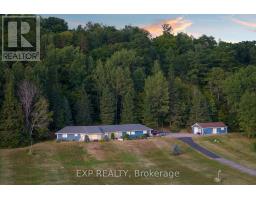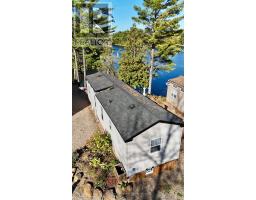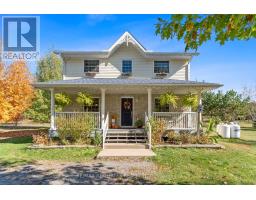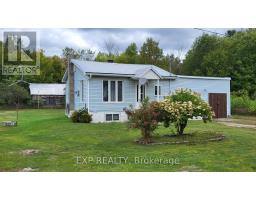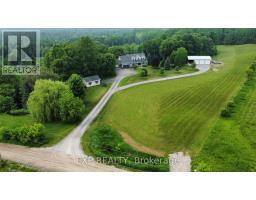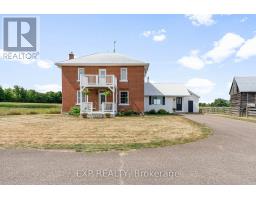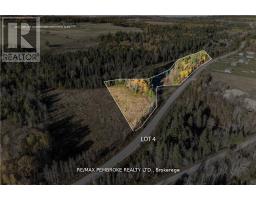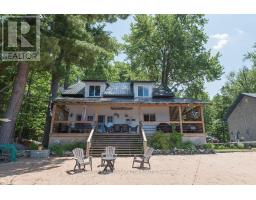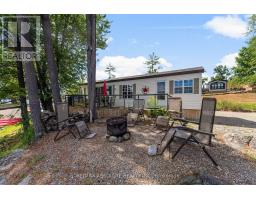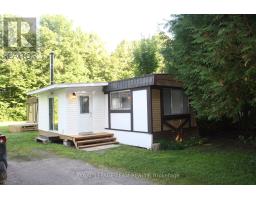3280 BURNSTOWN ROAD, Horton, Ontario, CA
Address: 3280 BURNSTOWN ROAD, Horton, Ontario
2 Beds2 Baths1500 sqftStatus: Buy Views : 952
Price
$1,200,000
Summary Report Property
- MKT IDX12072450
- Building TypeHouse
- Property TypeSingle Family
- StatusBuy
- Added4 days ago
- Bedrooms2
- Bathrooms2
- Area1500 sq. ft.
- DirectionNo Data
- Added On23 Oct 2025
Property Overview
Custom brick bungalow built in 2016 situated on over 31 acres, with a double car attached garage. Open concept living, kitchen, with island, dining room and living room with propane fireplace. Main floor also includes 2 bedrooms, primary bedroom includes a 3 piece en suite, a sperate office, 4 piece bathroom and large laundry room. Partially finished lower level has a rec room, 3 piece bath and walk out entrance. There are plenty of windows throughout, a wrap around deck and a fully insulated separate shop. Maintenance free home, just move in and enjoy. Please allow 24 hours irrevocable on all offers. (id:51532)
Tags
| Property Summary |
|---|
Property Type
Single Family
Building Type
House
Storeys
1
Square Footage
1500 - 2000 sqft
Community Name
544 - Horton Twp
Land Size
193.2 x 2328.9 Acre|25 - 50 acres
Parking Type
Attached Garage,Garage
| Building |
|---|
Bedrooms
Above Grade
2
Bathrooms
Total
2
Interior Features
Appliances Included
Garage door opener remote(s), Water Heater, Dishwasher, Dryer, Stove, Washer, Refrigerator
Basement Type
Full, N/A (Partially finished)
Building Features
Features
Hillside, Wooded area, Sloping, Partially cleared, Lane, Dry, Carpet Free, Country residential, Sump Pump
Foundation Type
Concrete, Poured Concrete
Architecture Style
Bungalow
Square Footage
1500 - 2000 sqft
Rental Equipment
Propane Tank
Fire Protection
Smoke Detectors
Building Amenities
Fireplace(s), Separate Electricity Meters
Structures
Porch, Drive Shed
Heating & Cooling
Cooling
Central air conditioning, Air exchanger, Ventilation system
Heating Type
Forced air
Utilities
Utility Type
Electricity(Installed)
Utility Sewer
Septic System
Water
Drilled Well
Exterior Features
Exterior Finish
Brick
Neighbourhood Features
Community Features
School Bus
Amenities Nearby
Hospital, Golf Nearby
Parking
Parking Type
Attached Garage,Garage
Total Parking Spaces
20
| Land |
|---|
Other Property Information
Zoning Description
Rural
| Level | Rooms | Dimensions |
|---|---|---|
| Basement | Recreational, Games room | 14.3 m x 8 m |
| Bathroom | 1.8 m x 2 m | |
| Main level | Kitchen | 5.18 m x 5.4 m |
| Dining room | 4.2 m x 3 m | |
| Bedroom | 4.2 m x 4.2 m | |
| Living room | 5.4 m x 4.2 m | |
| Office | 2.2 m x Measurements not available | |
| Mud room | 4.2 m x 2.3 m | |
| Primary Bedroom | 4.2 m x 4.6 m | |
| Bathroom | 2.3 m x 2.3 m | |
| Foyer | 3.6 m x 1.3 m |
| Features | |||||
|---|---|---|---|---|---|
| Hillside | Wooded area | Sloping | |||
| Partially cleared | Lane | Dry | |||
| Carpet Free | Country residential | Sump Pump | |||
| Attached Garage | Garage | Garage door opener remote(s) | |||
| Water Heater | Dishwasher | Dryer | |||
| Stove | Washer | Refrigerator | |||
| Central air conditioning | Air exchanger | Ventilation system | |||
| Fireplace(s) | Separate Electricity Meters | ||||
































