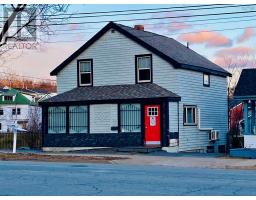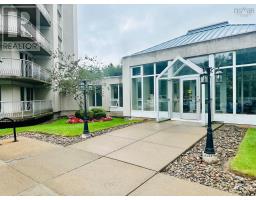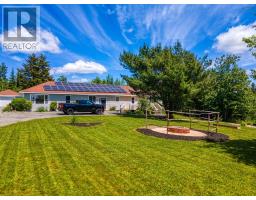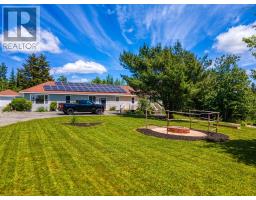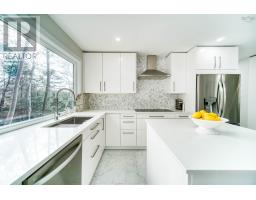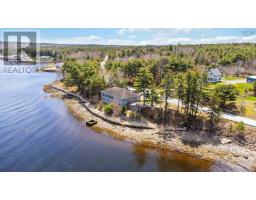10409 St Margarets Bay Road, Hubbards, Nova Scotia, CA
Address: 10409 St Margarets Bay Road, Hubbards, Nova Scotia
Summary Report Property
- MKT ID202400485
- Building TypeHouse
- Property TypeSingle Family
- StatusBuy
- Added17 weeks ago
- Bedrooms5
- Bathrooms4
- Area2580 sq. ft.
- DirectionNo Data
- Added On15 Jan 2024
Property Overview
Fantastic and recently fully renovated INVESTMENT property centrally located in Hubbards, one of the fastest growing towns. This great commercial and/or residential building provides a great combination of either 2 residential units with an extra separate studio or a residential upstairs (3 bdms) and a commercial space on the main level (2 offices or bedrooms) both with separate access and separate power meters. Lower level is fully wheelchair accessible and both levels provide great layout, part oceanview, efficient heat pumps, separate water tanks, private patios and modern finishes. Zoned MU this building has a wide variety of uses, parking is paved and suitable for approx. 30 cars and the list of upgrades incl. new windows and doors, all new systems incl. electrical, plumbing, large septic tank, new siding, new decks, new kitchen, new bathrooms and more! Move-in ready for your business or to start your next rental portfolio. (id:51532)
Tags
| Property Summary |
|---|
| Building |
|---|
| Level | Rooms | Dimensions |
|---|---|---|
| Second level | Kitchen | 14..10 x 18..10 |
| Bath (# pieces 1-6) | 2pc | |
| Living room | 10. x 14..10 | |
| Primary Bedroom | 12..10 x 10..2 | |
| Foyer | 6. x .3 | |
| Other | 7..8 x 3..8 | |
| Bedroom | 10..2 x 13 | |
| Bedroom | 8..2 x 12..10 | |
| Bath (# pieces 1-6) | 4pc | |
| Storage | 9..5 x 3..8 | |
| Main level | Kitchen | 12. x 11..9 |
| Living room | 17..3 x 11..9 | |
| Bedroom | 14..2 x 9..1 | |
| Bedroom | 9..8 x 7..6 | |
| Bath (# pieces 1-6) | 4pc | |
| Laundry room | 11..8 x 6..5 | |
| Storage | 7..3 x 11..7 | |
| Other | 6..2 x 7..4 | |
| Bath (# pieces 1-6) | 2pc |
| Features | |||||
|---|---|---|---|---|---|
| Wheelchair access | Parking Space(s) | Stove | |||
| Washer | Refrigerator | Water softener | |||
| Heat Pump | |||||












































