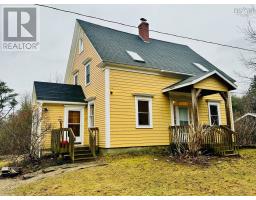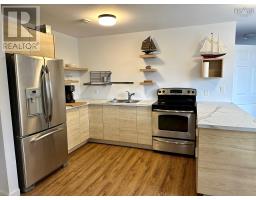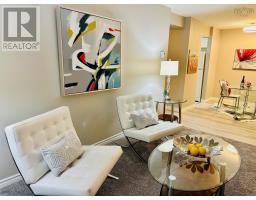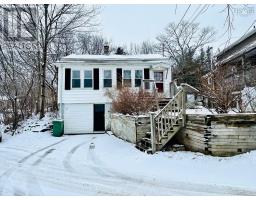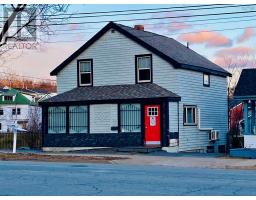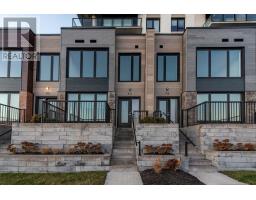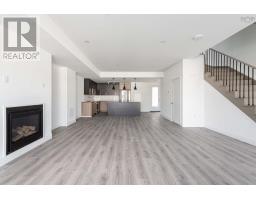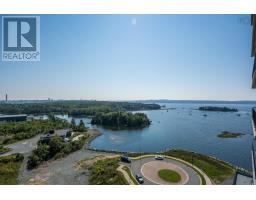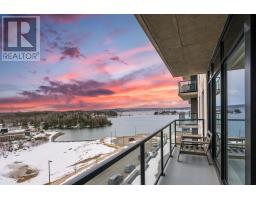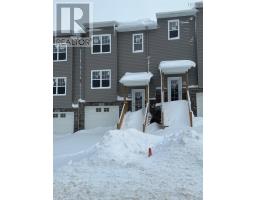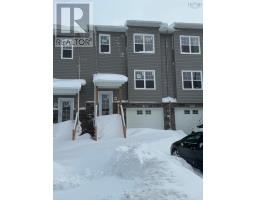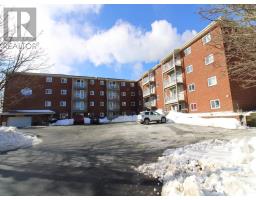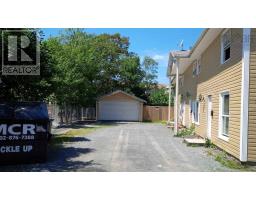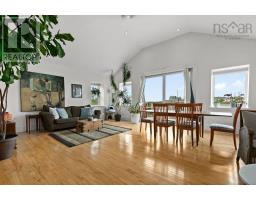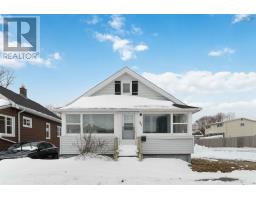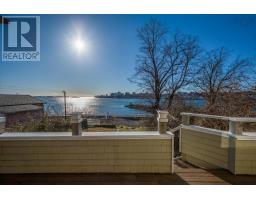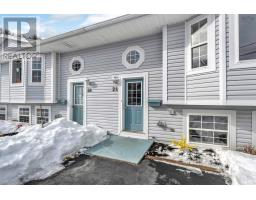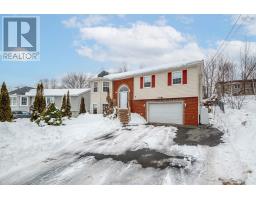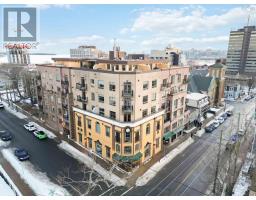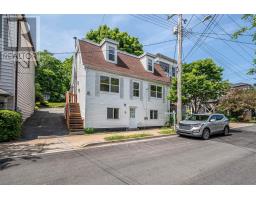30 Brookdale Crescent, Dartmouth, Nova Scotia, CA
Address: 30 Brookdale Crescent, Dartmouth, Nova Scotia
Summary Report Property
- MKT ID202402932
- Building TypeApartment
- Property TypeSingle Family
- StatusBuy
- Added10 weeks ago
- Bedrooms2
- Bathrooms2
- Area1150 sq. ft.
- DirectionNo Data
- Added On16 Feb 2024
Property Overview
Welcome to Banook Woods beautiful and renovated top floor, corner unit with wrap around balcony and an unobstructed views of Lake Mic Mac and Lake Banook. This 2 bdm 2 bath condo unit is located at one of the most desirable locations in Dartmouth. Short walking distance to Mic Mac Mall, next to Lake Banook, many parks, trails, the beach, paddling club, great amenities and trendy downtown. This unit has been extensively renovated with new kitchen, updated bathrooms, light fixtures and appliances. It is carpet free and ready for the next owner. This unit comes with 2 parking spaces # 99, outdoor, heated swimming pool, extra storage locker # P2-1012, gym and great patio area to lounge and BBQ as well as social room for gatherings and parties. Condo fee ($600 /mth) includes outside maintenance. These units rarely come to the market, so please book your private viewing today. (id:51532)
Tags
| Property Summary |
|---|
| Building |
|---|
| Level | Rooms | Dimensions |
|---|---|---|
| Main level | Living room | 17..3 x 14..7 |
| Dining room | 10..6 x 8..9 | |
| Kitchen | 8. x 6 | |
| Bath (# pieces 1-6) | 3pc | |
| Primary Bedroom | 14..5 x 12 | |
| Ensuite (# pieces 2-6) | 4pc | |
| Bedroom | 12. x 10 |
| Features | |||||
|---|---|---|---|---|---|
| Sloping | Balcony | Garage | |||
| Attached Garage | Underground | Parking Space(s) | |||
| Stove | Washer/Dryer Combo | Microwave | |||
| Refrigerator | |||||










































