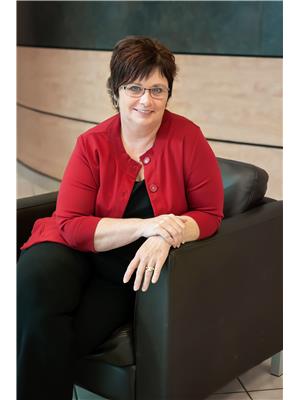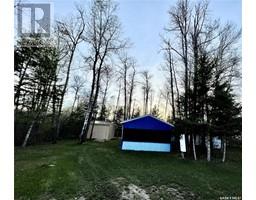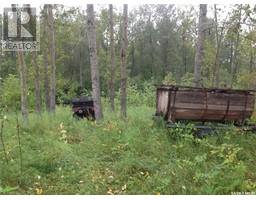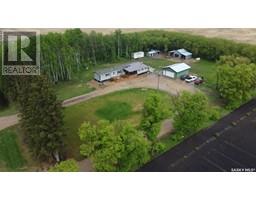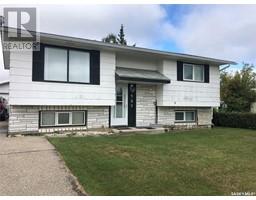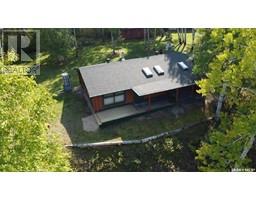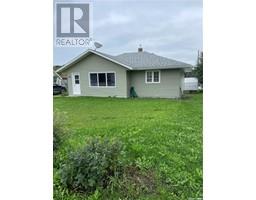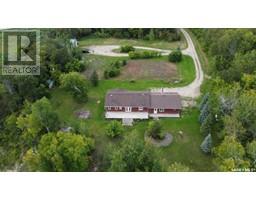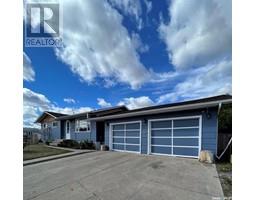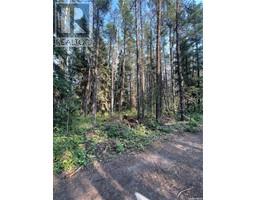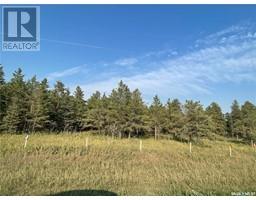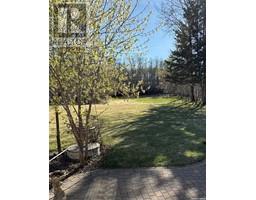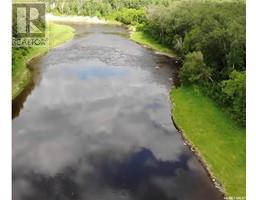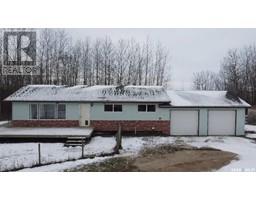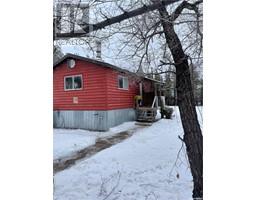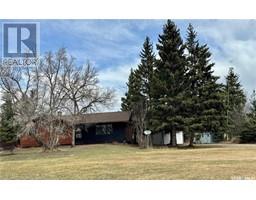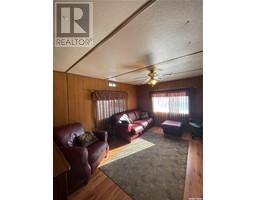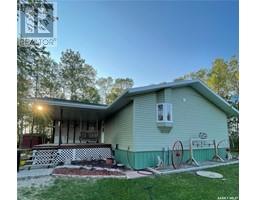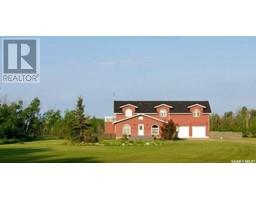Etomami River Acreage, Hudson Bay Rm No. 394, Saskatchewan, CA
Address: Etomami River Acreage, Hudson Bay Rm No. 394, Saskatchewan
Summary Report Property
- MKT IDSK967798
- Building TypeHouse
- Property TypeSingle Family
- StatusBuy
- Added2 weeks ago
- Bedrooms5
- Bathrooms3
- Area1510 sq. ft.
- DirectionNo Data
- Added On01 May 2024
Property Overview
Amazing!Whether its the sun setting or listen to the ripple of the water on the river, or maybe you can catch Northern lights from the Fire pit this five bedroom, three bath 2009 built home might be the one for you. The property also features 15 acres.So let’s talk about this house immaculate, it has vaulted ceilings, a three sided fireplace laundry on the main. It is beautifully finished on both levels and has in floor heat for the house and for the two car attached garage. There is a deck off the main dining looking onto the river and fire pit, also there is a workshop or a guest home which ever you choose to use it for which also has a deck looking onto the river. This property is located in Hudson Bay, SK where the wildlife is ample enjoy the whitetails the moose. the elk along with some bear, gueese, & ducks. This home is located a short distance from Hudson Bay on a bus route to take the kids to the k-12 school built in 2015.The family home has drinking water from the well and has a water system with R.O. There is a septic tank to field for sewer. We have central air, Air to air. With the large windows to let in the sunshine and enjoy the view. The primary bedroom has a walk in closet, three piece bath with soaker tub. We also have another four piece bath on the main and downstairs another three-piece bath. Lots of storage & Space in this home..central vac & all the appliances are all included. This property is move in ready! (id:51532)
Tags
| Property Summary |
|---|
| Building |
|---|
| Level | Rooms | Dimensions |
|---|---|---|
| Basement | Bedroom | 10 ft ,5 in x Measurements not available |
| 3pc Bathroom | 10 ft ,5 in x Measurements not available | |
| Other | 17 ft x 15 ft ,5 in | |
| Office | 9 ft ,5 in x Measurements not available | |
| Dining nook | 6 ft x 7 ft ,5 in | |
| Utility room | x x x | |
| Main level | Kitchen | 10 ft ,6 in x 15 ft ,2 in |
| Dining room | 12 ft ,9 in x 16 ft ,3 in | |
| Living room | 17 ft ,1 in x 16 ft ,7 in | |
| 4pc Bathroom | 5 ft ,4 in x Measurements not available | |
| 3pc Bathroom | 6 ft ,4 in x Measurements not available | |
| Primary Bedroom | 11 ft ,8 in x 13 ft ,3 in | |
| Bedroom | 12 ft ,9 in x 9 ft ,7 in | |
| Bedroom | 10 ft ,3 in x 9 ft ,7 in | |
| Laundry room | 5 ft ,6 in x 5 ft ,10 in | |
| Bedroom | 12 ft x 13 ft |
| Features | |||||
|---|---|---|---|---|---|
| Acreage | Treed | Balcony | |||
| Attached Garage | RV | Gravel | |||
| Heated Garage | Parking Space(s)(10) | Washer | |||
| Refrigerator | Satellite Dish | Dishwasher | |||
| Dryer | Microwave | Garage door opener remote(s) | |||
| Stove | Central air conditioning | Air exchanger | |||

















































