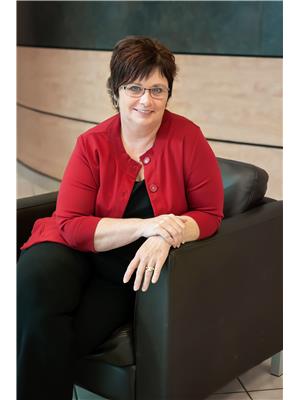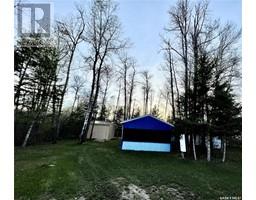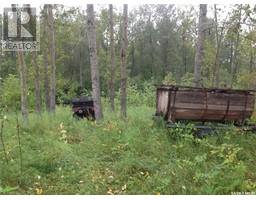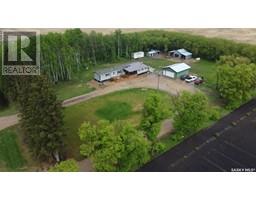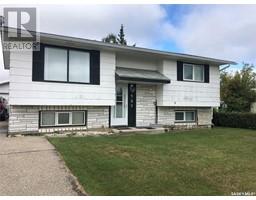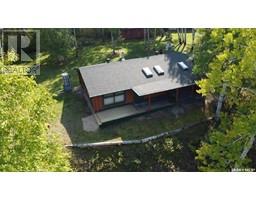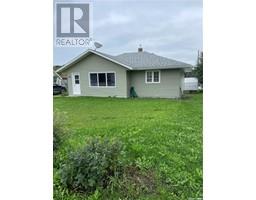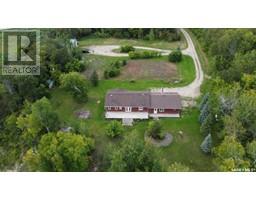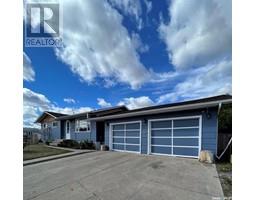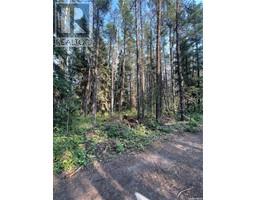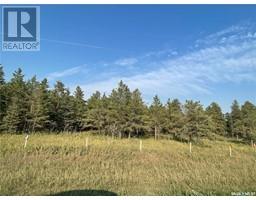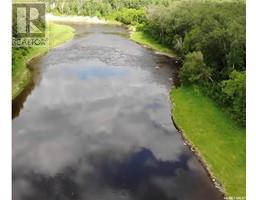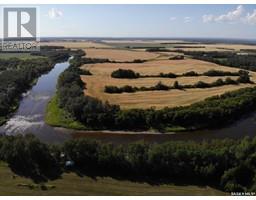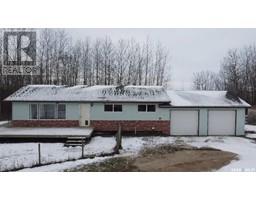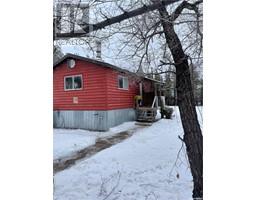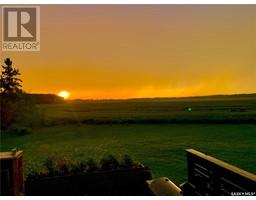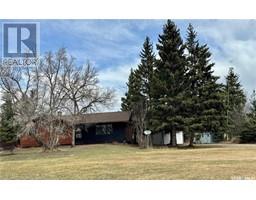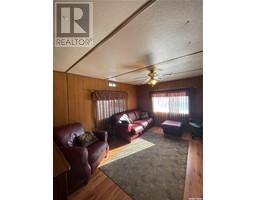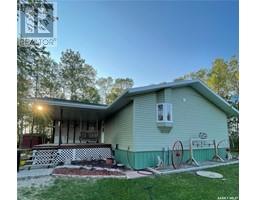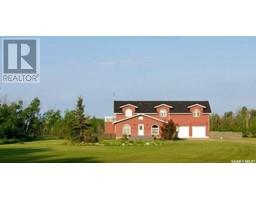Goy acreage, Hudson Bay Rm No. 394, Saskatchewan, CA
Address: Goy acreage, Hudson Bay Rm No. 394, Saskatchewan
Summary Report Property
- MKT IDSK945596
- Building TypeHouse
- Property TypeSingle Family
- StatusBuy
- Added33 weeks ago
- Bedrooms5
- Bathrooms3
- Area2360 sq. ft.
- DirectionNo Data
- Added On19 Sep 2023
Property Overview
This home has over 2300 sq' on the main level and sits on 4.11 acres along the Red Deer River this acreage is 1 1/2 miles from the Town of Hudson Bay. The home has five bedrooms, three bathrooms, two living rooms, large kitchen & dining room, primary bedroom has a shared four piece washroom. We have 2 two car garage, one garage is attached and one is detached with half being made into a insulated heated workshop. The paved driveway leads you into a beautiful landscape yard the surrounded by beautiful mature trees. Under ground sprinklers and high speed internet. A great garden spot by the river with a gazebo to enjoy the ripples of the river.Included is the Fridge,Stove,built in oven,dishwasher,washer,dryer,gazebo,freezer. Call today to set up your tour! (id:51532)
Tags
| Property Summary |
|---|
| Building |
|---|
| Level | Rooms | Dimensions |
|---|---|---|
| Basement | Bedroom | 11 ft ,6 in x 11 ft ,5 in |
| Bedroom | 11 ft ,2 in x 13 ft ,3 in | |
| Storage | 5 ft ,11 in x 7 ft ,1 in | |
| Storage | 7 ft ,11 in x 9 ft ,9 in | |
| Other | Measurements not available x 20 ft ,10 in | |
| Utility room | 11 ft ,6 in x 11 ft ,5 in | |
| 3pc Bathroom | 9 ft ,9 in x 5 ft ,8 in | |
| Storage | 3 ft ,9 in x 6 ft | |
| Storage | 7 ft ,2 in x 11 ft ,2 in | |
| Main level | Kitchen | 14 ft ,6 in x 17 ft ,3 in |
| Dining room | 11 ft ,2 in x 17 ft ,3 in | |
| Living room | 13 ft ,10 in x 18 ft ,3 in | |
| Family room | 23 ft x 14 ft ,6 in | |
| Primary Bedroom | 16 ft ,3 in x 15 ft ,1 in | |
| Bedroom | 13 ft ,11 in x 10 ft ,6 in | |
| Bedroom | 13 ft ,11 in x 10 ft ,6 in | |
| 4pc Bathroom | 7 ft ,6 in x 15 ft | |
| Foyer | 12 ft ,5 in x 7 ft ,3 in | |
| Other | 8 ft ,10 in x 7 ft ,11 in | |
| 2pc Bathroom | 7 ft x 5 ft |
| Features | |||||
|---|---|---|---|---|---|
| Acreage | Treed | Paved driveway | |||
| Sump Pump | Attached Garage | Detached Garage | |||
| RV | Parking Space(s)(6) | Washer | |||
| Refrigerator | Satellite Dish | Dishwasher | |||
| Dryer | Microwave | Freezer | |||
| Oven - Built-In | Window Coverings | Garage door opener remote(s) | |||
| Central Vacuum - Roughed In | Stove | Central air conditioning | |||
| Air exchanger | |||||

























