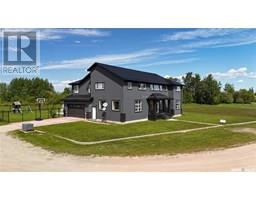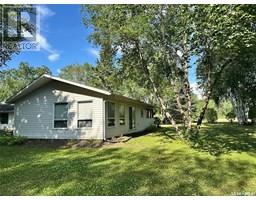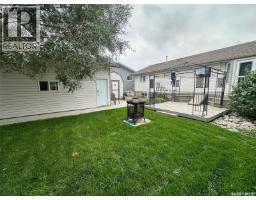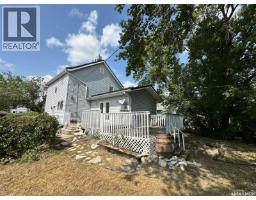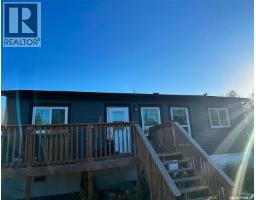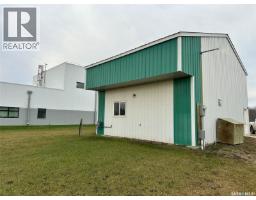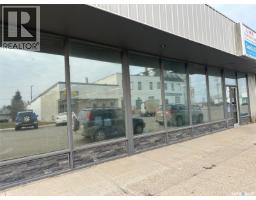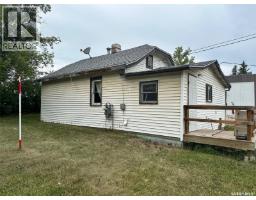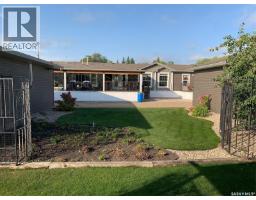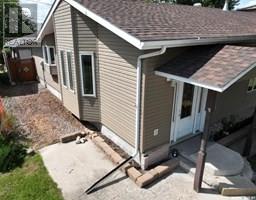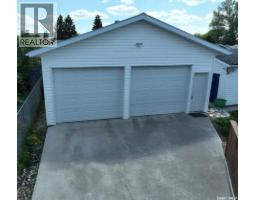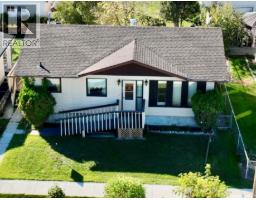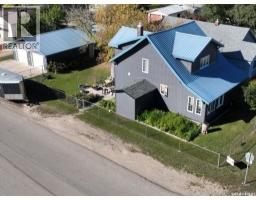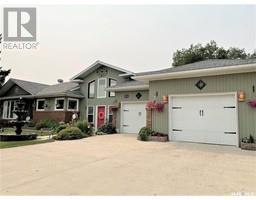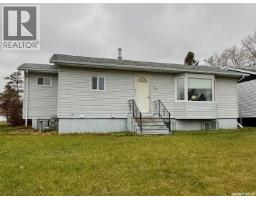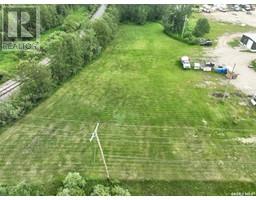221 Main STREET, Hudson Bay, Saskatchewan, CA
Address: 221 Main STREET, Hudson Bay, Saskatchewan
3 Beds1 Baths1278 sqftStatus: Buy Views : 1019
Price
$165,000
Summary Report Property
- MKT IDSK009669
- Building TypeHouse
- Property TypeSingle Family
- StatusBuy
- Added19 weeks ago
- Bedrooms3
- Bathrooms1
- Area1278 sq. ft.
- DirectionNo Data
- Added On08 Aug 2025
Property Overview
Welcome to 221 Main Street. This two-storey home features covered entrances, a fenced yard, and mature trees. Inside, recent updates include flooring, cabinets, trim, paint, appliances, pot lights, and window treatments. The main floor offers two bedrooms, with additional bedroom upstairs and a small nook for reading or play. The lower level includes a laundry area, cold storage, office space, and a large workroom with benches. The home is heated with an upgraded natural gas boiler system. Exterior trim has been repainted, and there’s a detached two-car garage for parking or storage. Call to setup your appointment to view (id:51532)
Tags
| Property Summary |
|---|
Property Type
Single Family
Building Type
House
Storeys
2
Square Footage
1278 sqft
Title
Freehold
Land Size
8040 sqft
Built in
1945
Parking Type
Detached Garage,Gravel,Parking Space(s)(2)
| Building |
|---|
Bathrooms
Total
3
Interior Features
Appliances Included
Washer, Refrigerator, Dishwasher, Dryer, Microwave, Window Coverings, Hood Fan, Stove
Basement Type
Full (Partially finished)
Building Features
Features
Treed, Lane, Rectangular
Architecture Style
2 Level
Square Footage
1278 sqft
Heating & Cooling
Cooling
Wall unit
Heating Type
Hot Water
Parking
Parking Type
Detached Garage,Gravel,Parking Space(s)(2)
| Land |
|---|
Lot Features
Fencing
Partially fenced
| Level | Rooms | Dimensions |
|---|---|---|
| Second level | Bedroom | 13 ft ,8 in x 13 ft |
| Dining nook | 16 ft ,9 in x 8 ft | |
| Basement | Laundry room | 9 ft x 7 ft ,9 in |
| Storage | 7 ft x 4 ft | |
| Other | 16 ft x 14 ft | |
| Office | 15 ft x 9 ft | |
| Main level | Kitchen | 10 ft x 6 ft |
| Dining room | 11 ft x 6 ft | |
| Living room | 17 ft x 14 ft | |
| Bedroom | 13 ft x 10 ft | |
| Bedroom | 11 ft x 10 ft | |
| 4pc Bathroom | 6 ft x 4 ft |
| Features | |||||
|---|---|---|---|---|---|
| Treed | Lane | Rectangular | |||
| Detached Garage | Gravel | Parking Space(s)(2) | |||
| Washer | Refrigerator | Dishwasher | |||
| Dryer | Microwave | Window Coverings | |||
| Hood Fan | Stove | Wall unit | |||

























