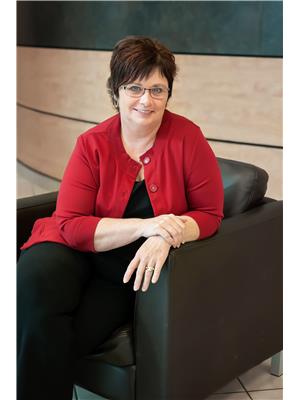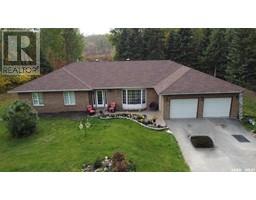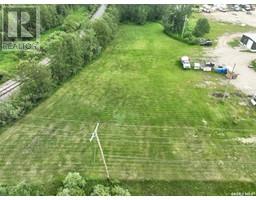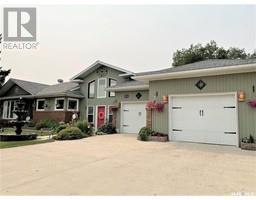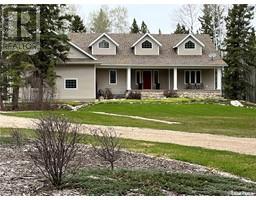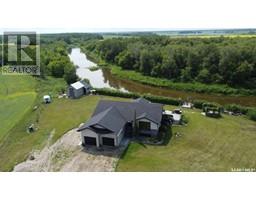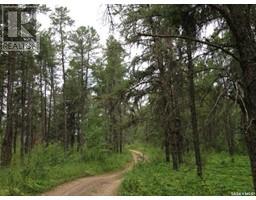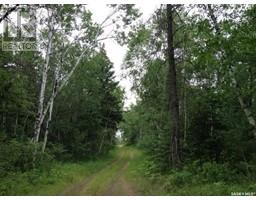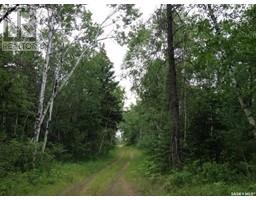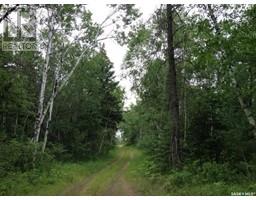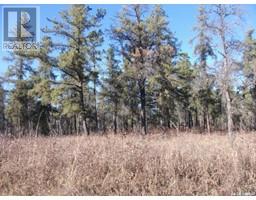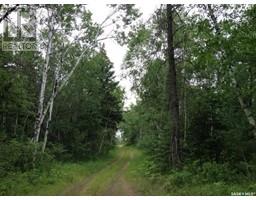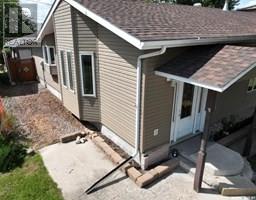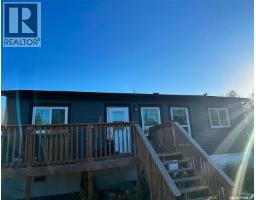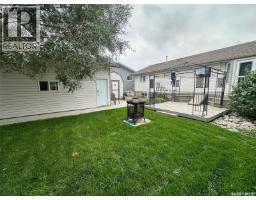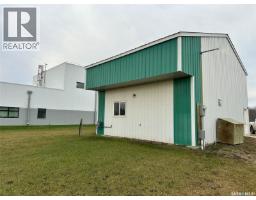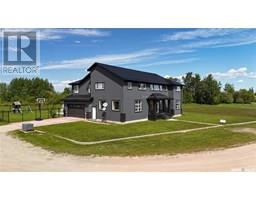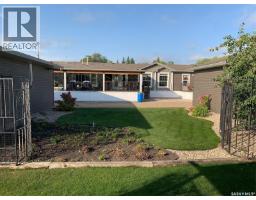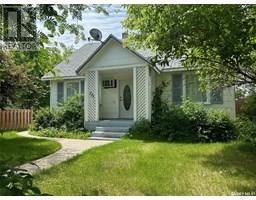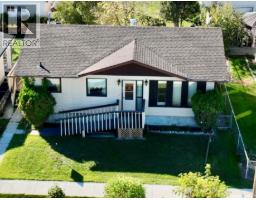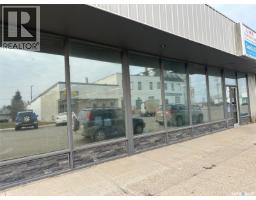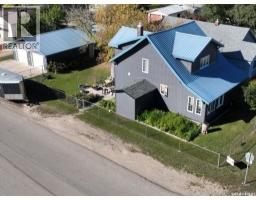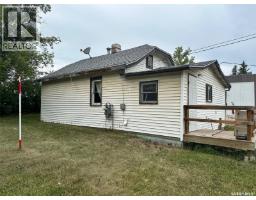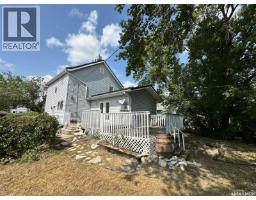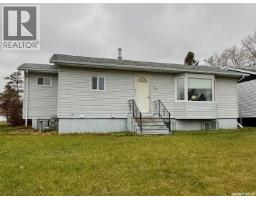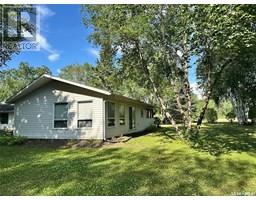715 6th AVENUE, Hudson Bay, Saskatchewan, CA
Address: 715 6th AVENUE, Hudson Bay, Saskatchewan
Summary Report Property
- MKT IDSK006395
- Building TypeHouse
- Property TypeSingle Family
- StatusBuy
- Added15 weeks ago
- Bedrooms3
- Bathrooms2
- Area949 sq. ft.
- DirectionNo Data
- Added On23 Aug 2025
Property Overview
This Beautiful property is looking for a new family to build memories. It has 3-bedrooms, 2 bathrooms and is move-in ready and perfect for families! New furnace in 2023, along with central air, 90% of house has updated windows, and new vinyl siding. Additional insulation has been blown into the attic for improved energy efficiency. Large spacious living room, kitchen and dining area offer french doors to the deck and an enclosed 3 season screened veranda, perfect for relaxing or entertaining. The finished basement adds even more living space, featuring a recreation room and large laundry and utility rooms. We have plenty of storage, with the utility room and a cold storage room. Outside, a partially fenced yard with a garden and a concrete driveway. The insulated, heated 2-car garage is equipped with a built-in dehumidifier, concrete floors, with a floor drain. (id:51532)
Tags
| Property Summary |
|---|
| Building |
|---|
| Level | Rooms | Dimensions |
|---|---|---|
| Basement | 2pc Bathroom | 5 ft ,3 in x 4 ft |
| Laundry room | 9 ft ,3 in x 10 ft ,8 in | |
| Other | 22 ft ,8 in x 11 ft | |
| Storage | 4 ft ,5 in x 7 ft ,4 in | |
| Storage | 9 ft ,1 in x 14 ft ,4 in | |
| Main level | Kitchen | 10 ft x 8 ft ,9 in |
| Dining room | 10 ft x 7 ft ,4 in | |
| Living room | 15 ft ,11 in x 14 ft | |
| Bedroom | 8 ft ,2 in x 9 ft | |
| 3pc Bathroom | 6 ft ,9 in x 4 ft ,11 in | |
| Bedroom | 8 ft ,2 in x 9 ft | |
| Primary Bedroom | 11 ft ,8 in x 10 ft ,5 in | |
| Foyer | 5 ft x 4 ft | |
| Sunroom | 13 ft ,6 in x 12 ft |
| Features | |||||
|---|---|---|---|---|---|
| Treed | Rectangular | Detached Garage | |||
| Gravel | Heated Garage | Parking Space(s)(5) | |||
| Washer | Refrigerator | Dryer | |||
| Microwave | Freezer | Garage door opener remote(s) | |||
| Hood Fan | Storage Shed | Stove | |||
| Central air conditioning | |||||

















































