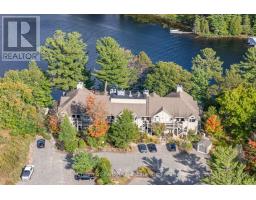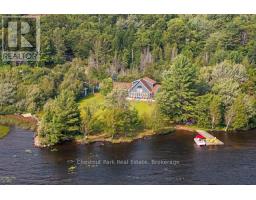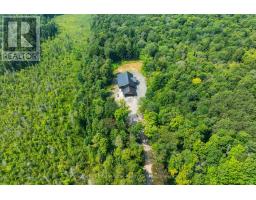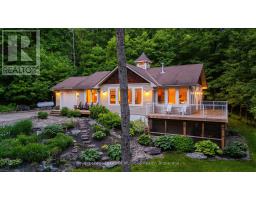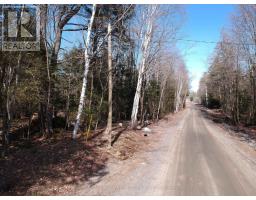170 SPRINGFIELD ROAD, Huntsville (Brunel), Ontario, CA
Address: 170 SPRINGFIELD ROAD, Huntsville (Brunel), Ontario
Summary Report Property
- MKT IDX12257120
- Building TypeHouse
- Property TypeSingle Family
- StatusBuy
- Added2 days ago
- Bedrooms3
- Bathrooms3
- Area2500 sq. ft.
- DirectionNo Data
- Added On22 Sep 2025
Property Overview
Welcome to 170 Springfield Rd., a stunning newer constructed three-bedroom home situated in an ideal location, just seven minutes from downtown Huntsville. This property offers the perfect blend of convenience and tranquility, with easy access to world-class golf courses, high- end restaurants, and excellent shopping options. As you step inside, you'll be greeted by a beautiful and open floor plan, approx. 2,641 sq. ft., highlighted by a captivating double-sided stone fireplace. This focal point adds a touch of elegance and warmth, creating a cozy atmosphere throughout this home. The spacious living room seamlessly connects to the fireplace and overlooks the screened in Muskoka room, providing a seamless flow for entertaining and relaxation. The property sits on a generous sized lot with just under 3 acres, featuring a beautifully landscaped backyard and a private meandering drive. Beyond the backyard, you'll find a peaceful tree forest, offering a serene backdrop and added privacy. Home comes with an automatic full home generator. The crawl space is 4 ft high and offers dry storage. Don't miss the opportunity to make this exquisite home your own. Contact today to schedule a viewing and experience the best of Huntsville living! (id:51532)
Tags
| Property Summary |
|---|
| Building |
|---|
| Land |
|---|
| Level | Rooms | Dimensions |
|---|---|---|
| Main level | Foyer | 2.59 m x 2.5 m |
| Bathroom | 3.2 m x 1.62 m | |
| Bedroom 3 | 3.2 m x 3.2 m | |
| Office | 3.56 m x 4.23 m | |
| Bedroom | 4.18 m x 2.74 m | |
| Primary Bedroom | 4.43 m x 4.38 m | |
| Living room | 5.56 m x 5.75 m | |
| Sunroom | 5.41 m x 4.68 m | |
| Dining room | 3.85 m x 3.5 m | |
| Kitchen | 4.57 m x 5.65 m | |
| Laundry room | 4.17 m x 2.14 m | |
| Bedroom 2 | 4.35 m x 3.07 m |
| Features | |||||
|---|---|---|---|---|---|
| Wooded area | Irregular lot size | Attached Garage | |||
| Garage | Water Heater | Dishwasher | |||
| Dryer | Garage door opener | Microwave | |||
| Stove | Washer | Refrigerator | |||
| Central air conditioning | Fireplace(s) | ||||











































