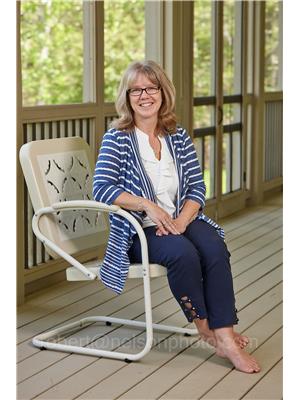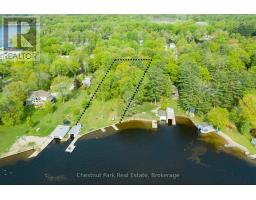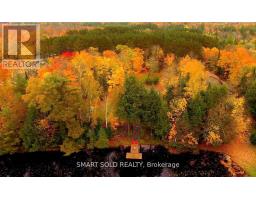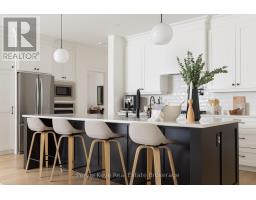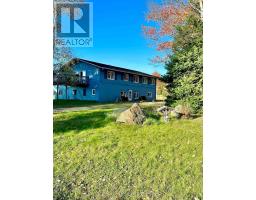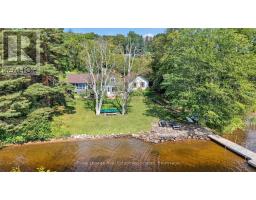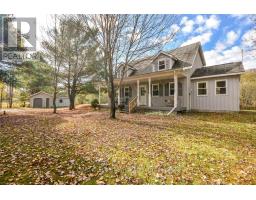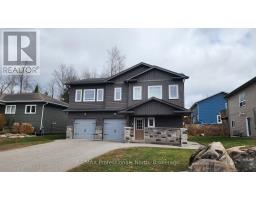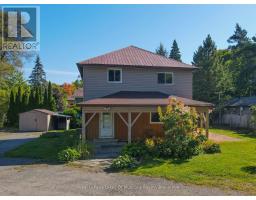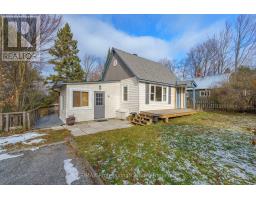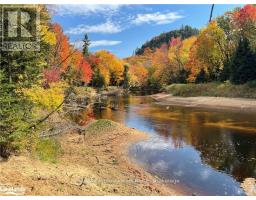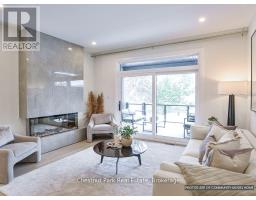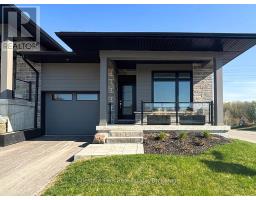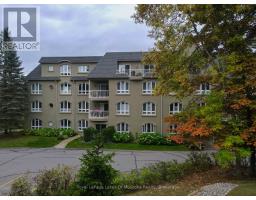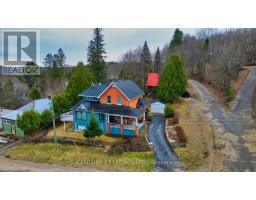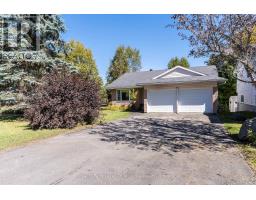4 TURNER DRIVE, Huntsville (Chaffey), Ontario, CA
Address: 4 TURNER DRIVE, Huntsville (Chaffey), Ontario
Summary Report Property
- MKT IDX12425458
- Building TypeRow / Townhouse
- Property TypeSingle Family
- StatusBuy
- Added9 weeks ago
- Bedrooms3
- Bathrooms2
- Area1400 sq. ft.
- DirectionNo Data
- Added On25 Sep 2025
Property Overview
SKI SEASON IS RIGHT AROUND THE CORNER & there is no better place to enjoy it than right here at 4 Turner Drive! WHETHER YOU CHOOSE TO LIVE, WORK OR PLAY AT THIS BEAUTIFUL HIDDEN VALLEY LAKESIDE CHALET - IT COMES COMPLETELY FURNISHED, TURN-KEY & READY TO ENJOY! Discover this beautifully renovated (2022), 3+ bedroom, 2 bathroom condo with sweeping views of PENINSULA LAKE. Mere minutes from Huntsville amenities in the highly sought-after Hidden Valley area, this year round gem is just steps from both the lakefront & Hidden Valley Highlands Ski Area, making it an incredible ski chalet or 4-seasons retreat. With nearby golf courses, hiking trails, charming local dining & shopping, this location is perfect for those seeking a true Muskoka escape or a SMART INVESTMENT OPPORTUNITY. From the moment you step inside, you will appreciate the craftsmanship, attention to detail & thoughtful layout. Main floor boasts 2 spacious bedrooms & 4-piece bath - perfectly suited to provide maximum privacy for family & guests. The second floor features an open concept living area with a custom crafted & fully equipped kitchen (appliances included), a welcoming dining space, a cozy great room with a wood-burning fireplace, plus the added convenience of in-suite laundry. BONUS SITTING ROOM off of the kitchen is an ideal space for a large HOME OFFICE, or potential creation of a 4TH BEDROOM. The private penthouse level boasts an oversized primary bedroom suite, complete with a gorgeous 3-piece ensuite & custom closets (be sure not to miss the huge storage area behind the wall-to-wall closet - GREAT MULTI-SEASON STORAGE for your skis, paddle boards, golf clubs, etc). Ready to MOVE IN & ENJOY from day one, this extremely well appointed offering also offers 3 private balconies to take in those peaceful Peninsula Lake views. With DEEDED ACCESS TO A PRIVATE BEACH and the option to rent a BOAT SLIP, this is a rare opportunity to own a hassle-free Muskoka property designed for every season. Call today (id:51532)
Tags
| Property Summary |
|---|
| Building |
|---|
| Land |
|---|
| Level | Rooms | Dimensions |
|---|---|---|
| Lower level | Bedroom | 3.43 m x 3.81 m |
| Bathroom | 2.31 m x 1.73 m | |
| Bedroom | 3.33 m x 5.79 m | |
| Main level | Living room | 3.33 m x 5.87 m |
| Kitchen | 3.56 m x 3.43 m | |
| Dining room | 2.95 m x 3.35 m | |
| Sitting room | 3.45 m x 2.39 m | |
| Upper Level | Other | 1.75 m x 5.87 m |
| Primary Bedroom | 4.85 m x 3.38 m | |
| Bathroom | 1.68 m x 2.53 m |
| Features | |||||
|---|---|---|---|---|---|
| Cul-de-sac | Wooded area | Partially cleared | |||
| Balcony | Guest Suite | No Garage | |||
| Dishwasher | Dryer | Microwave | |||
| Stove | Washer | Window Coverings | |||
| Refrigerator | Central air conditioning | Visitor Parking | |||
| Fireplace(s) | |||||































