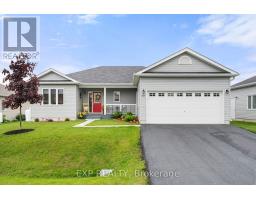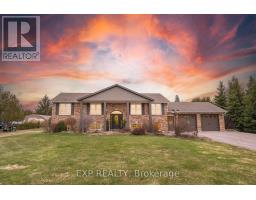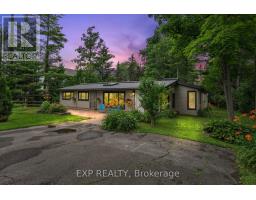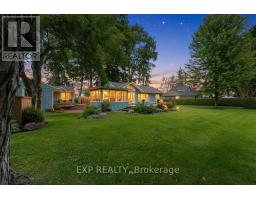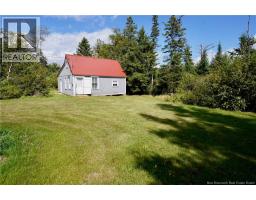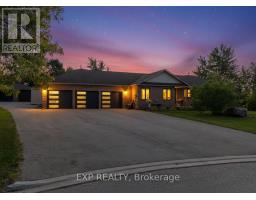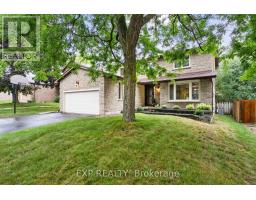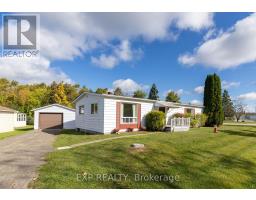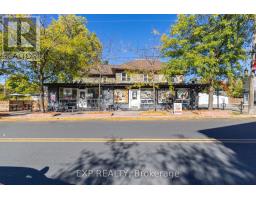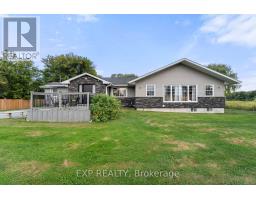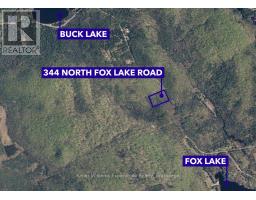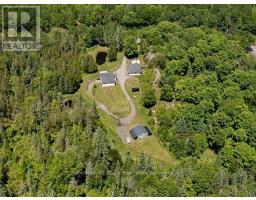124 CLAREN CRESCENT, Huntsville (Stisted), Ontario, CA
Address: 124 CLAREN CRESCENT, Huntsville (Stisted), Ontario
Summary Report Property
- MKT IDX12241458
- Building TypeHouse
- Property TypeSingle Family
- StatusBuy
- Added6 days ago
- Bedrooms6
- Bathrooms5
- Area2000 sq. ft.
- DirectionNo Data
- Added On23 Oct 2025
Property Overview
Welcome To 124 Claren Crescent, An Extraordinary Year-Round Retreat Nestled On The Pristine Shores Of Lake Vernon In Exclusive Ashworth Bay - Renowned For Its Upscale Waterfront Estates. Set On Over 2.5 Acres With 350+ Ft Of Private Shoreline, This Is Lakeside Living At Its Finest, Just Minutes By Car Or Boat To Downtown Huntsville. The Main Residence Is A Stunning Architectural Masterpiece Offering 4,100+ Sq Ft Of Refined Space With 4 Bedrooms, 3.5 Baths, Soaring Ceilings, Panoramic Lake Views & Designer Finishes Throughout. The Walk-Out Lower Level Is An Entertainer's Dream With A Bright Rec Area, Wet Bar, Cozy Fireplace, Home Office & Room For Billiards Or Games. Professionally Landscaped Grounds Lead To A Custom Boathouse With Sleek Kitchenette, Eco-Washroom & A Sun-Drenched Dock - Perfect For Morning Coffee Or Golden-Hour Cocktails. Hosting Guests? The Private 2-Bed Guest Cottage Includes A Full Kitchen, Open Living Space, 3-Piece Bath & An East-Facing Balcony For Unforgettable Sunrises. An Inviting Front Deck & Heated Detached Garage Enhance The Experience, While The Spa-Style Wellness Centre Featuring A Gym, Sauna, Hot Tub & Screened Balcony Offers Total Escape. Between The Main Home, Guest House, Boathouse & Spa, Youll Enjoy A Remarkable 6,104 Sq Ft Of Total Interior Living Space. Located On A Tranquil, Less-Travelled Stretch Of Lake Vernon With Direct Access To 40+ Miles Of Boating, This Is Muskoka Luxury Without Compromise. Guest House & Wellness Centre With Own Septic System & Generator ('23). Boathouse Upgraded With Kitchenette & Eco-Washroom ('23). Restoration Hardware Light Fixtures Throughout. (id:51532)
Tags
| Property Summary |
|---|
| Building |
|---|
| Land |
|---|
| Level | Rooms | Dimensions |
|---|---|---|
| Second level | Loft | 4.57 m x 3.99 m |
| Lower level | Recreational, Games room | 6.7 m x 6.4 m |
| Bedroom 2 | 3.3 m x 4.5 m | |
| Bedroom 3 | 3.9 m x 4.5 m | |
| Bedroom 4 | 4.5 m x 3.3 m | |
| Main level | Kitchen | 7.4 m x 4.8 m |
| Sunroom | 4.42 m x 4.75 m | |
| Dining room | 4.4 m x 6.4 m | |
| Living room | 4.4 m x 6.4 m | |
| Primary Bedroom | 4.8 m x 3.3 m | |
| Other | 5.4 m x 5.3 m |
| Features | |||||
|---|---|---|---|---|---|
| Cul-de-sac | Wooded area | Irregular lot size | |||
| Rocky | Sloping | Ravine | |||
| Partially cleared | Guest Suite | Sump Pump | |||
| Sauna | Detached Garage | Garage | |||
| Hot Tub | Garage door opener remote(s) | Water Heater - Tankless | |||
| Central Vacuum | Alarm System | Dishwasher | |||
| Dryer | Garage door opener | Hood Fan | |||
| Microwave | Stove | Washer | |||
| Refrigerator | Walk out | Separate entrance | |||
| Central air conditioning | |||||













































