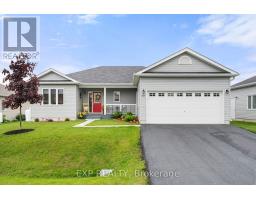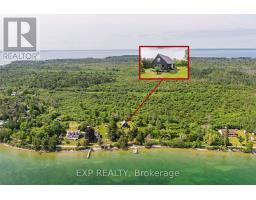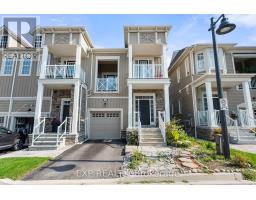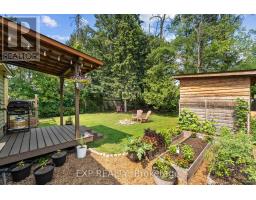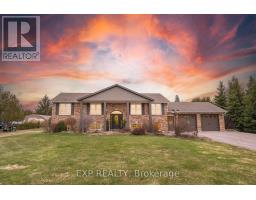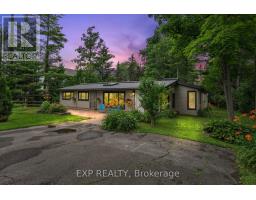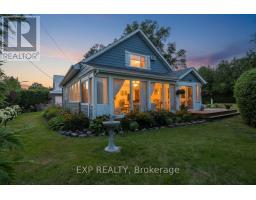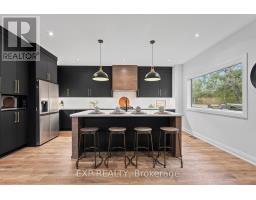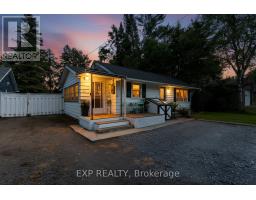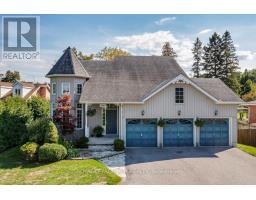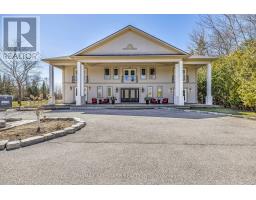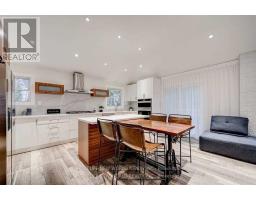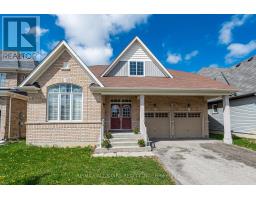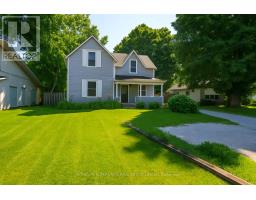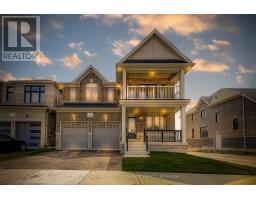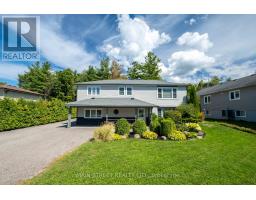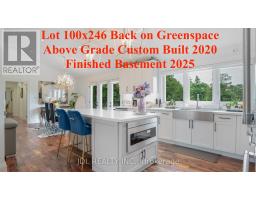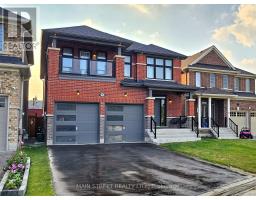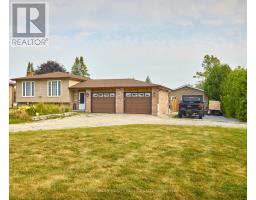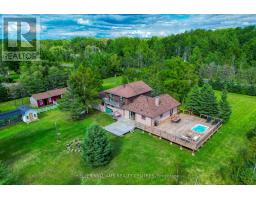101 HEDGE ROAD, Georgina (Sutton & Jackson's Point), Ontario, CA
Address: 101 HEDGE ROAD, Georgina (Sutton & Jackson's Point), Ontario
Summary Report Property
- MKT IDN12380088
- Building TypeHouse
- Property TypeSingle Family
- StatusBuy
- Added6 days ago
- Bedrooms4
- Bathrooms2
- Area1500 sq. ft.
- DirectionNo Data
- Added On22 Sep 2025
Property Overview
If You Have Been Waiting For An Exceptional Opportunity Along Historic Hedge Road, Your Wait Is Over! Situated On A Well-Manicured And Hedged Lot Alongside The First Fairway Of The Renowned Briars Resort, Plus Deeded Lake Access Shared With Only A Few Residents, This Property Is The Quintessential Cottage Where Location Really Is Everything! Enjoy An Expansive 130ft X 126ft Lot That Offers Everything You Need - Garage, Separate 2-Bedroom Guest Cabin, Greenspace For Outdoor Games, Mature Trees, Parking for 5+ Cars, Extensive Decking And Patios For Entertaining. Inside, The Bright And Open-Concept Living Room Features A Wood-Burning Fireplace, Plus Large Windows Offering Incredible Views Of The Fairway Or The Lake. The Eat-In Kitchen Has Been Updated With Granite Countertops, Stainless Steel Appliances, Breakfast Bar And Gorgeous Vaulted Pine Ceilings. Enjoy Evenings Under The Stars In The Muskoka Room With Walk-Outs To Two Decks And Million-Dollar View Of The Briars. Two Generous Bedrooms And A 4-Piece Bath With Laundry Closet Complete The Main House. The Ultra-Rare Guest Cabin Is The Perfect Place To Host Family And Friends, With Two Bedrooms (One Is Oversized With Sitting Area), Full Bathroom, And Beautiful Hardwood Floors Throughout. Enjoy A Short Walk To The Briars First Tee! Whether Enjoying The Existing Well-Maintained And Updated Home With Newer Septic And Roof, Or Modifying To Suit Your Lifestyle, This Property Offers An Incredible Opportunity To Be A Part Of The Historic And Vibrant Hedge Road Community. (id:51532)
Tags
| Property Summary |
|---|
| Building |
|---|
| Land |
|---|
| Level | Rooms | Dimensions |
|---|---|---|
| Flat | Bedroom 3 | 3.4 m x 3.45 m |
| Bedroom 4 | 3.44 m x 7.12 m | |
| Main level | Living room | 5.89 m x 6.67 m |
| Kitchen | 4.81 m x 3.48 m | |
| Dining room | 2.53 m x 3.48 m | |
| Primary Bedroom | 3.54 m x 3.44 m | |
| Bedroom 2 | 3.44 m x 3.44 m | |
| Sunroom | 4.41 m x 3.48 m |
| Features | |||||
|---|---|---|---|---|---|
| Flat site | In-Law Suite | Attached Garage | |||
| Garage | Garage door opener remote(s) | Water Heater | |||
| Dishwasher | Stove | Window Coverings | |||
| Wine Fridge | Refrigerator | Wall unit | |||
| Fireplace(s) | |||||




















































