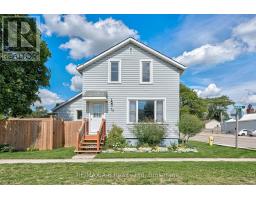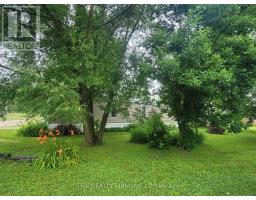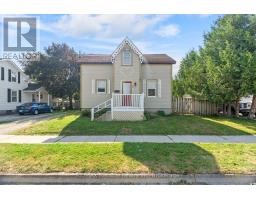156 SPARLING STREET, Huron East (Seaforth), Ontario, CA
Address: 156 SPARLING STREET, Huron East (Seaforth), Ontario
Summary Report Property
- MKT IDX12501646
- Building TypeHouse
- Property TypeSingle Family
- StatusBuy
- Added3 days ago
- Bedrooms6
- Bathrooms3
- Area1500 sq. ft.
- DirectionNo Data
- Added On05 Nov 2025
Property Overview
Welcome to this beautifully designed, fully wheelchair-accessible bungalow in a quiet Seaforth neighborhood. Built in 2012, this open-concept home offers a bright kitchen and living area with four glass sliding doors overlooking a private backyard. Accessibility highlights include a curb-less walk-in shower, wide doorways, and hands-free door opener. an interior elevator, no-step entry, and wide-open spaces throughout.The newly finished lower level offers 2 bedrooms, 1 bath, a full kitchen, and a large open living area-all completed with accessibility in mind. Perfect for extended family or independent living. Additional features include an attached double-car garage, concrete driveway, walk-out basement steps, generator, covered front porch, and sun-porch. Experience comfort, quality, and true accessibility at 156 Sparling Street- book your private viewing today! (id:51532)
Tags
| Property Summary |
|---|
| Building |
|---|
| Land |
|---|
| Level | Rooms | Dimensions |
|---|---|---|
| Lower level | Bedroom | 13.6 m x 13.3 m |
| Bedroom 2 | 11.5 m x 11.11 m | |
| Kitchen | 18.11 m x 19.6 m | |
| Living room | 13.11 m x 15.6 m | |
| Utility room | 13.1 m x 18 m | |
| Bathroom | 10.2 m x 11.9 m | |
| Main level | Bedroom | 15.3 m x 14.5 m |
| Bathroom | 10.1 m x 5.7 m | |
| Bedroom 2 | 10.1 m x 9 m | |
| Bedroom 3 | 10.2 m x 9 m | |
| Bedroom 4 | 15.3 m x 10.11 m | |
| Kitchen | 15.2 m x 13 m | |
| Living room | 15.2 m x 20.1 m | |
| Sunroom | 15.2 m x 7.6 m | |
| Laundry room | 6.9 m x 6.8 m | |
| Mud room | 8.1 m x 9.9 m | |
| Bathroom | 15 m x 6.6 m |
| Features | |||||
|---|---|---|---|---|---|
| Backs on greenbelt | Wheelchair access | Dry | |||
| In-Law Suite | Attached Garage | Garage | |||
| Garage door opener remote(s) | Water Heater | Dryer | |||
| Microwave | Stove | Washer | |||
| Refrigerator | Apartment in basement | Central air conditioning | |||
| Air exchanger | Fireplace(s) | ||||
























































