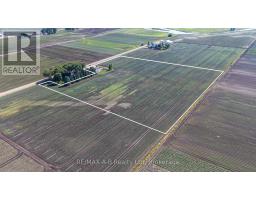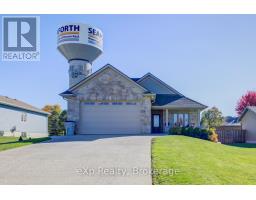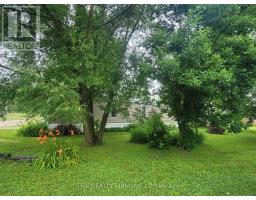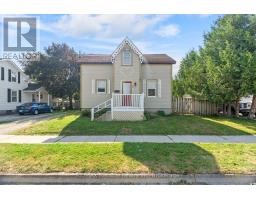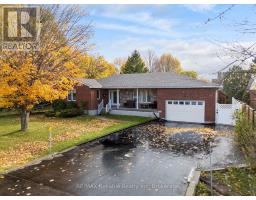36 HURON STREET, Huron East (Seaforth), Ontario, CA
Address: 36 HURON STREET, Huron East (Seaforth), Ontario
Summary Report Property
- MKT IDX12382696
- Building TypeHouse
- Property TypeSingle Family
- StatusBuy
- Added9 weeks ago
- Bedrooms2
- Bathrooms2
- Area1100 sq. ft.
- DirectionNo Data
- Added On07 Sep 2025
Property Overview
Welcome to 36 Huron Street, a beautifully updated home nestled in the charming community of Seaforth, Ontario. This meticulously maintained 2-bedroom, 1.5-bath home offers a perfect blend of modern updates and timeless character, ideal for first-time buyers, downsizers, or anyone seeking peaceful small-town living. Situated on a fully fenced lot with beautiful lanscaping. The property features recent upgrades including new flooring and air conditioning system installed in 2023, providing both comfort and style. All windows have been recently replaced, complemented by a new side entrance door and a spacious, newly constructed deck, ideal for entertaining or relaxing outdoors. Inside, you'll find a warm and inviting layout with tasteful finishes throughout, making it truly move-in ready. With its quiet location and thoughtful updates, this lovely home offers a rare opportunity to enjoy comfort, convenience, and lasting value in one of Huron Countys most welcoming communities. (id:51532)
Tags
| Property Summary |
|---|
| Building |
|---|
| Level | Rooms | Dimensions |
|---|---|---|
| Second level | Bedroom | 2.86 m x 3.23 m |
| Primary Bedroom | 3.58 m x 5.78 m | |
| Main level | Dining room | 4.06 m x 3.32 m |
| Foyer | 3.63 m x 1.83 m | |
| Kitchen | 4.23 m x 3.48 m | |
| Laundry room | 2.76 m x 2.45 m | |
| Living room | 3.63 m x 3.89 m |
| Features | |||||
|---|---|---|---|---|---|
| No Garage | Water Heater | Dishwasher | |||
| Dryer | Microwave | Hood Fan | |||
| Stove | Washer | Water softener | |||
| Refrigerator | Central air conditioning | ||||

















































