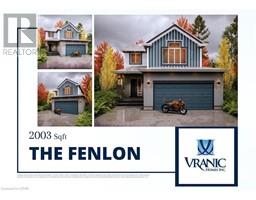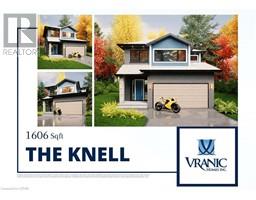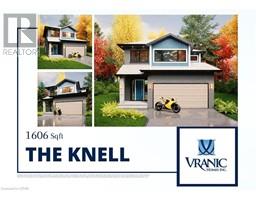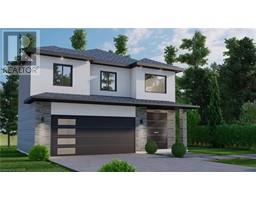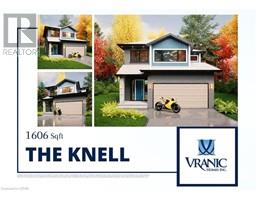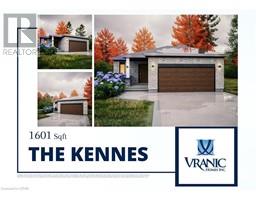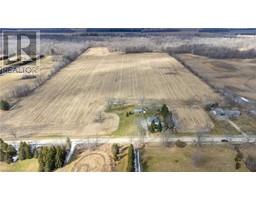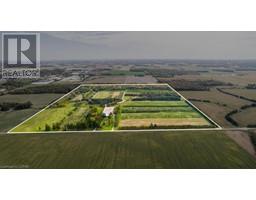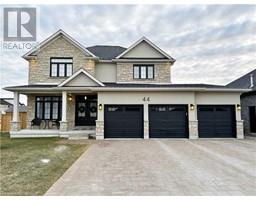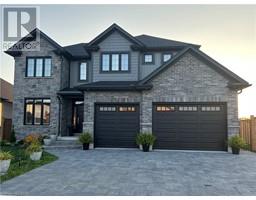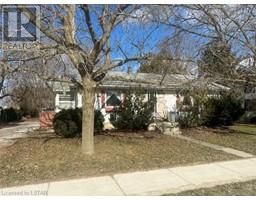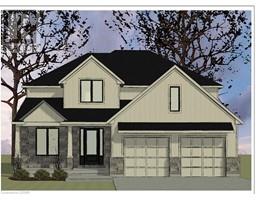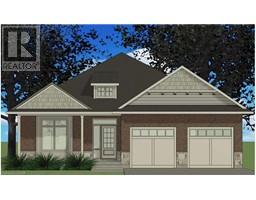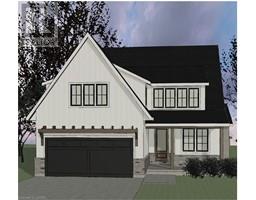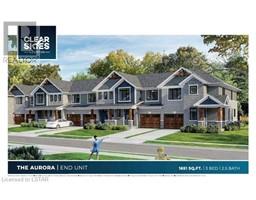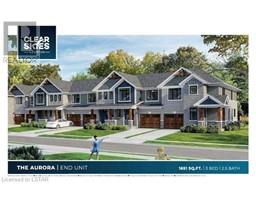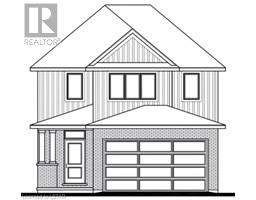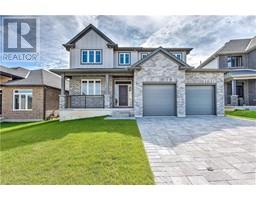133 BASIL Crescent Rural Middlesex Centre, Ilderton, Ontario, CA
Address: 133 BASIL Crescent, Ilderton, Ontario
4 Beds3 Baths1802 sqftStatus: Buy Views : 966
Price
$999,900
Summary Report Property
- MKT ID40428359
- Building TypeHouse
- Property TypeSingle Family
- StatusBuy
- Added10 weeks ago
- Bedrooms4
- Bathrooms3
- Area1802 sq. ft.
- DirectionNo Data
- Added On14 Feb 2024
Property Overview
Welcome to The Hillcrest, our model home by Vranic Homes. This 4 bedroom, 2 storey family home is filled with immeasurable upgrades including: upgraded kitchen cupboards, custom range hood, quartz counters, incredible appliance package (fridge, stove, dishwasher, microwave, washer, dryer); engineered hardwood throughout both floors, epoxy garage floor, built-in dining bench, window treatments, family room fireplace, barn-door for primary walk-in closet, upgraded lighting throughout the home, German-engineered Raven windows and Doors and a fantastic corner lot. Vranic Homes is also including the furniture so all that's needed is for you to come on in! Book your appointment today! (id:51532)
Tags
| Property Summary |
|---|
Property Type
Single Family
Building Type
House
Storeys
2
Square Footage
1802.0000
Subdivision Name
Rural Middlesex Centre
Title
Freehold
Land Size
under 1/2 acre
Built in
2022
Parking Type
Attached Garage
| Building |
|---|
Bedrooms
Above Grade
4
Bathrooms
Total
4
Partial
1
Interior Features
Appliances Included
Dishwasher, Dryer, Microwave, Refrigerator, Stove, Washer, Hood Fan, Window Coverings, Garage door opener
Basement Type
Full (Unfinished)
Building Features
Features
Corner Site
Foundation Type
Poured Concrete
Style
Detached
Architecture Style
2 Level
Square Footage
1802.0000
Rental Equipment
Water Heater
Fire Protection
Security system
Heating & Cooling
Cooling
Central air conditioning
Heating Type
Forced air
Utilities
Utility Type
Cable(Available),Electricity(Available),Natural Gas(Available),Telephone(Available)
Utility Sewer
Municipal sewage system
Water
Municipal water
Exterior Features
Exterior Finish
Brick, Stone, Vinyl siding
Neighbourhood Features
Community Features
Quiet Area
Amenities Nearby
Place of Worship, Playground
Parking
Parking Type
Attached Garage
| Land |
|---|
Other Property Information
Zoning Description
UR1-29
| Level | Rooms | Dimensions |
|---|---|---|
| Second level | 4pc Bathroom | Measurements not available |
| Full bathroom | Measurements not available | |
| Bedroom | 10'7'' x 11'10'' | |
| Bedroom | 10'0'' x 10'10'' | |
| Bedroom | 10'0'' x 10'10'' | |
| Primary Bedroom | 12'6'' x 12'5'' | |
| Main level | 2pc Bathroom | Measurements not available |
| Laundry room | Measurements not available | |
| Kitchen | 10'0'' x 10'0'' | |
| Dinette | 10'8'' x 10'0'' | |
| Great room | 20'5'' x 12'9'' |
| Features | |||||
|---|---|---|---|---|---|
| Corner Site | Attached Garage | Dishwasher | |||
| Dryer | Microwave | Refrigerator | |||
| Stove | Washer | Hood Fan | |||
| Window Coverings | Garage door opener | Central air conditioning | |||





















































