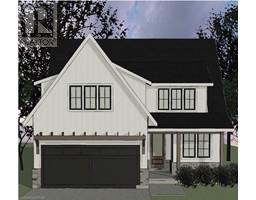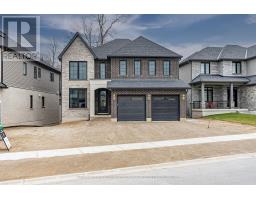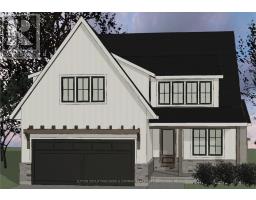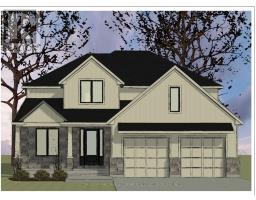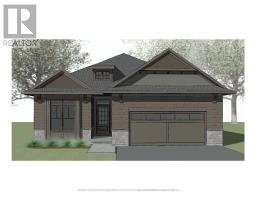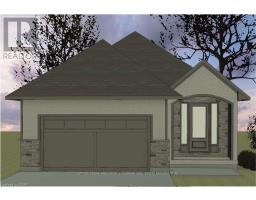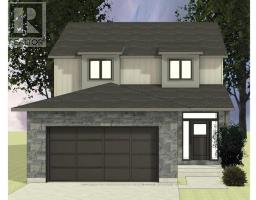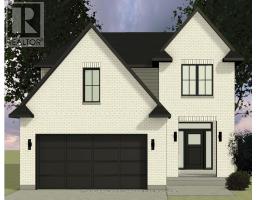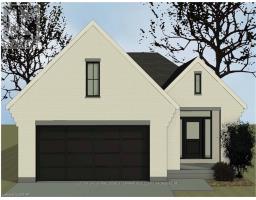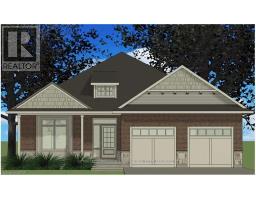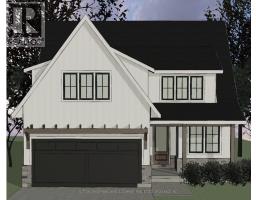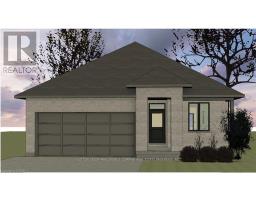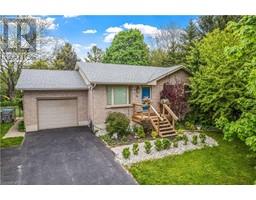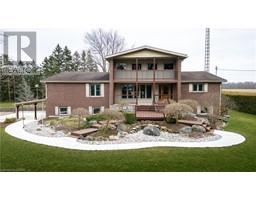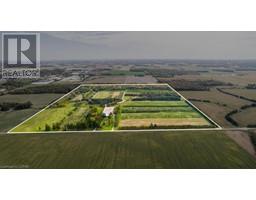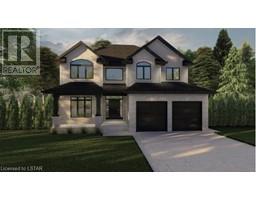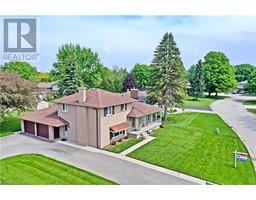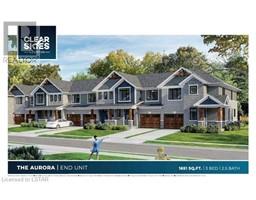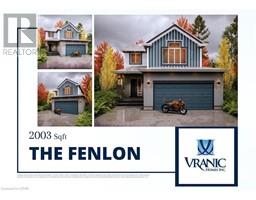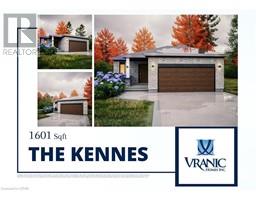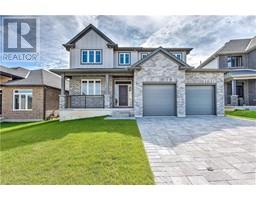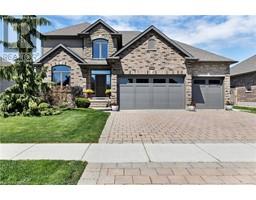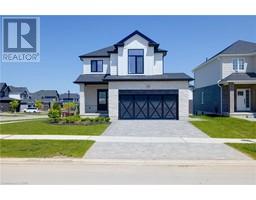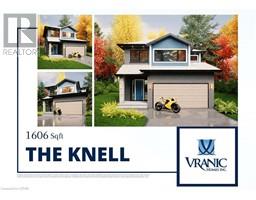194 TIMBERWALK Trail Ilderton, Ilderton, Ontario, CA
Address: 194 TIMBERWALK Trail, Ilderton, Ontario
Summary Report Property
- MKT ID40540300
- Building TypeHouse
- Property TypeSingle Family
- StatusBuy
- Added13 weeks ago
- Bedrooms2
- Bathrooms2
- Area1606 sq. ft.
- DirectionNo Data
- Added On12 Feb 2024
Property Overview
Welcome to Timberwalk!! Buy new, buy now!! New release of phase 5 permit ready homesites. Situated in the heart of Ilderton, only 10 minutes from North London. Great schools, amenities, recreation plus a family focused community. Award winning Melchers Developments offering custom built one & two storey designs personalized to meet your lifestyle needs. Fantastic homesite locations to choose from- some walkout lots available. Reserve today!! Experience the difference - In house architectural design works & 1st class decor services available at no charge with every new home. Local homebuilders & community builders. Available homesite in Parkhill, Grand Bend, Kilworth Heights, Edgewater Estates & Mt. Brydges. Model homes for viewing at 8 Spruce Crescent Parkhill & 732 Regent St Mt.Brydges. NOTE: Photos are of similar model-may show upgrades not included in this price. (id:51532)
Tags
| Property Summary |
|---|
| Building |
|---|
| Land |
|---|
| Level | Rooms | Dimensions |
|---|---|---|
| Main level | Full bathroom | Measurements not available |
| Primary Bedroom | 12'0'' x 14'7'' | |
| Mud room | 9'0'' x 10'0'' | |
| Great room | 17'0'' x 17'0'' | |
| Dining room | 12'0'' x 9'0'' | |
| Kitchen | 10'0'' x 11'0'' | |
| 4pc Bathroom | Measurements not available | |
| Laundry room | 10'0'' x 6'0'' | |
| Bedroom | 10'0'' x 10'6'' | |
| Foyer | 8'0'' x 10'0'' |
| Features | |||||
|---|---|---|---|---|---|
| Sump Pump | Automatic Garage Door Opener | Attached Garage | |||
| Hood Fan | Garage door opener | Central air conditioning | |||




























