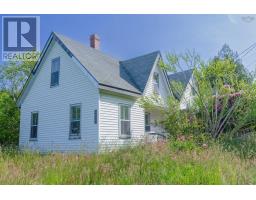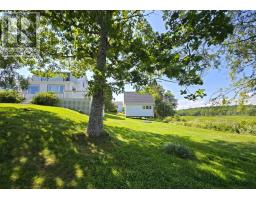532 Oakland Road, Indian Point, Nova Scotia, CA
Address: 532 Oakland Road, Indian Point, Nova Scotia
Summary Report Property
- MKT ID202518652
- Building TypeDuplex
- Property TypeMulti-family
- StatusBuy
- Added2 weeks ago
- Bedrooms0
- Bathrooms0
- Area0 sq. ft.
- DirectionNo Data
- Added On04 Aug 2025
Property Overview
Set on over an acre in picturesque Indian Point, this expansive one-level home delivers the perfect blend of refined living, privacy, and income potential. With 3,760 square feet of finished space, including a fully self-contained suite, there's truly room for it all. Inside the main home, youll find soaring ceilings in the open-concept living area and coffered ceilings in the oversized family room, a detail that elevates the space with understated elegance. The primary suite is a peaceful retreat with a spa-style ensuite, while the remaining bedrooms offer flexibility for family, guests, or home offices. Everything here feels like new, thanks to high-quality upgrades throughout. The quality craftsmanship and high-end materials , offers lasting beauty and function. Even the self contained secondary suite, complete with its own entrance & electrical panel, includes tall ceilings and feels bright, open, and luxurious. In-floor radiant heat, the sunroom, a heavy gauge metal roof, and a heated triple garage are just a few highlights. Ask your REALTOR® for the full list of recent upgrades & features. Nestled on 1.16 acres with landscaping and wooded privacy, this is a rare opportunity for one-level living in a peaceful setting, just minutes from the ocean and Mahone Bay. Whether you're looking for multi-generational living, extra income, or simply space to breathe, this home delivers. Dont miss your chance to own this rare find on the South Shore. (id:51532)
Tags
| Property Summary |
|---|
| Building |
|---|
| Features | |||||
|---|---|---|---|---|---|
| Paved Yard | Stove | Dishwasher | |||
| Dryer | Washer | Freezer | |||
| Microwave | Refrigerator | Heat Pump | |||
| Fireplace(s) | |||||























































