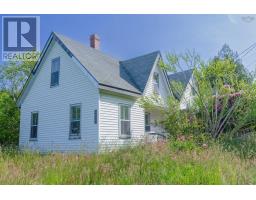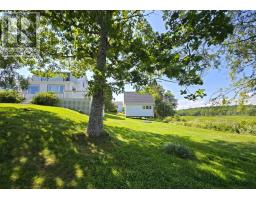532 Oakland Road, Indian Point, Nova Scotia, CA
Address: 532 Oakland Road, Indian Point, Nova Scotia
Summary Report Property
- MKT ID202518650
- Building TypeDuplex
- Property TypeSingle Family
- StatusBuy
- Added2 weeks ago
- Bedrooms4
- Bathrooms4
- Area3760 sq. ft.
- DirectionNo Data
- Added On04 Aug 2025
Property Overview
Set on over an acre in picturesque Indian Point, this expansive one-level home delivers the perfect blend of refined living, privacy, and income potential. With 3,760 square feet of finished space, including a fully self-contained suite, there's truly room for it all. Inside the main home, youll find soaring ceilings in the open-concept living area and coffered ceilings in the oversized family room, a detail that elevates the space with understated elegance. The primary suite is a peaceful retreat with a spa-style ensuite, while the remaining bedrooms offer flexibility for family, guests, or home offices. Everything here feels like new, thanks to high-quality upgrades throughout. The quality craftsmanship and high-end materials, offers lasting beauty and function. Even the self contained secondary suite, complete with its own entrance & electrical panel, includes tall ceilings and feels bright, open, and luxurious. In-floor radiant heat, the sunroom, a heavy gauge metal roof, and a heated triple garage are just a few highlights. Ask your REALTOR® for the full list of recent upgrades & features. Nestled on 1.16 acres with landscaping and wooded privacy, this is a rare opportunity for one-level living in a peaceful setting, just minutes from the ocean and Mahone Bay. Whether you're looking for multi-generational living, extra income, or simply space to breathe, this home delivers. Dont miss your chance to own this rare find on the South Shore. (id:51532)
Tags
| Property Summary |
|---|
| Building |
|---|
| Level | Rooms | Dimensions |
|---|---|---|
| Main level | Family room | 18.7 x 23.0 |
| Foyer | 9.3 x 8.8 | |
| Other | 9.3 x 7.11 | |
| Utility room | 6.10 x 9.2 | |
| Laundry room | 8.3 x 5.9 | |
| Primary Bedroom | 13.3 x 15.1 | |
| Kitchen | 11.8 x 17.3 | |
| Living room | 18.11 x 18.0 | |
| Bedroom | 15.3 x 15.1 | |
| Bath (# pieces 1-6) | 5.7 x 10.10 | |
| Ensuite (# pieces 2-6) | 11.4 x 15.1 | |
| Bedroom | 9.5 x 10.10 | |
| Dining room | 11.8 x 18.0 | |
| Sunroom | 9.7 x 16.6 | |
| Bath (# pieces 1-6) | 6.3 x 10.9 | |
| Mud room | 15.0 x 6.0 | |
| Laundry / Bath | 8.1 x 10.9 | |
| Bedroom | 12.1 x 17.7 | |
| Living room | 15.0 x 17.7 | |
| Kitchen | 10.0 x 10.9 | |
| Dining nook | 9.6 x 10.9 |
| Features | |||||
|---|---|---|---|---|---|
| Treed | Garage | Attached Garage | |||
| Paved Yard | Stove | Dishwasher | |||
| Dryer | Washer | Freezer | |||
| Microwave | Refrigerator | Heat Pump | |||























































