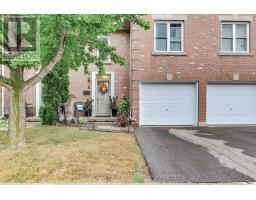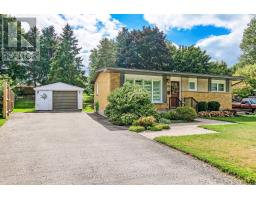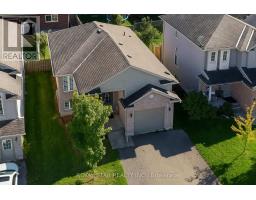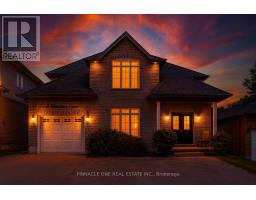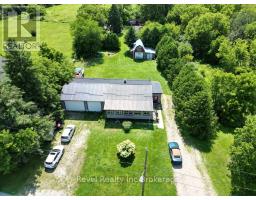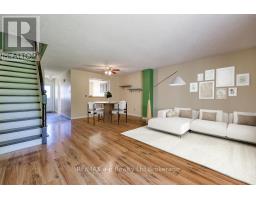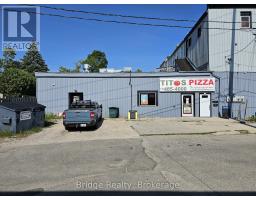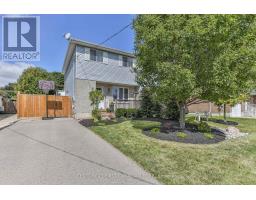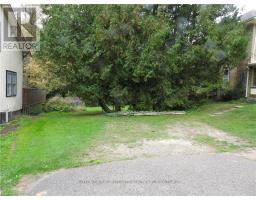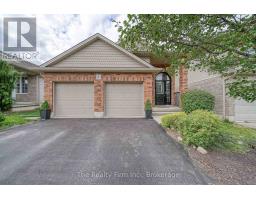63 WOODHATCH CRESCENT, Ingersoll (Ingersoll - North), Ontario, CA
Address: 63 WOODHATCH CRESCENT, Ingersoll (Ingersoll - North), Ontario
Summary Report Property
- MKT IDX12250333
- Building TypeHouse
- Property TypeSingle Family
- StatusBuy
- Added2 days ago
- Bedrooms4
- Bathrooms2
- Area1500 sq. ft.
- DirectionNo Data
- Added On15 Oct 2025
Property Overview
Welcome to 63 Woodhatch Crescent in the charming town of Ingersoll, Ontario. This beautiful two-storey home offers four spacious bedrooms and two bathrooms, making it an ideal choice for families or those in need of extra living space. Featuring a double attached garage and a fully fenced backyard, this property provides both functionality and privacy. Inside, you'll find a bright and inviting main floor with generous living and dining areas, a well-laid-out kitchen, and plenty of room to entertain or relax. Upstairs, the four bedrooms offer comfortable retreats, while the lower level presents great potential for additional living space or storage. Located in a quiet, family-friendly neighbourhood, this home is within walking distance to local parks like Woodhatch Park, and just minutes from schools such as Laurie Hawkins Public School and Ingersoll District Collegiate Institute. Nearby amenities include grocery stores, restaurants, coffee shops, and the Ingersoll Plaza, while commuters will appreciate the quick access to Highway 401 and the nearby VIA Rail station. Whether you're starting a new chapter or looking for more room to grow, this home offers a wonderful blend of comfort, space, and convenience in one of Ingersoll's most desirable communities. (id:51532)
Tags
| Property Summary |
|---|
| Building |
|---|
| Land |
|---|
| Level | Rooms | Dimensions |
|---|---|---|
| Second level | Primary Bedroom | 4.9 m x 3.66 m |
| Bedroom | 3.28 m x 3.38 m | |
| Bedroom | 3.4 m x 3.51 m | |
| Bedroom | 3.45 m x 2.9 m | |
| Main level | Kitchen | 6.58 m x 3.51 m |
| Living room | 6.58 m x 3.76 m |
| Features | |||||
|---|---|---|---|---|---|
| Flat site | Attached Garage | Garage | |||
| Garage door opener remote(s) | Water Heater | Water softener | |||
| Blinds | Dishwasher | Central air conditioning | |||
| Separate Heating Controls | Separate Electricity Meters | ||||






























