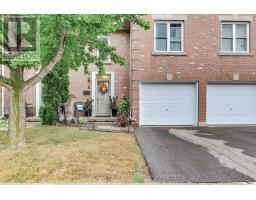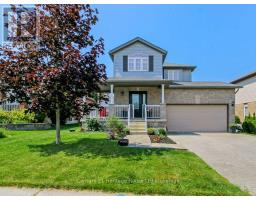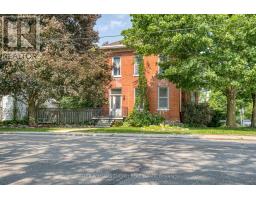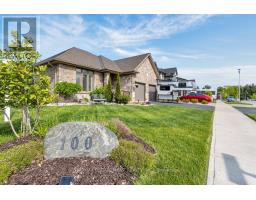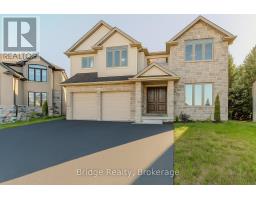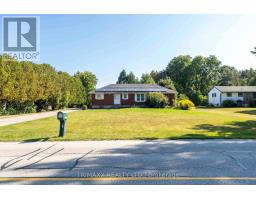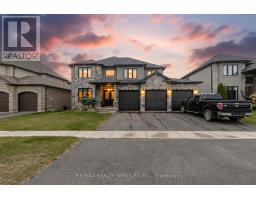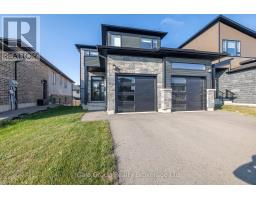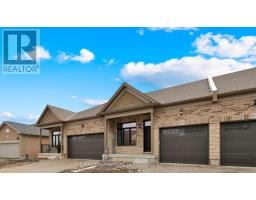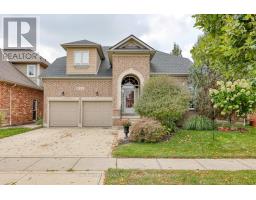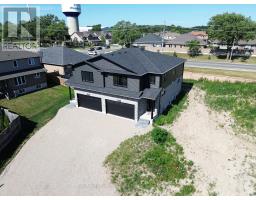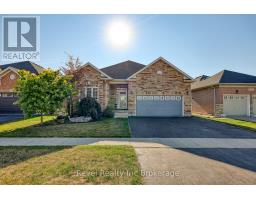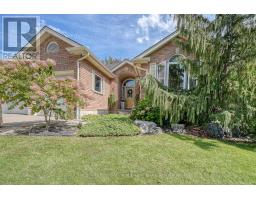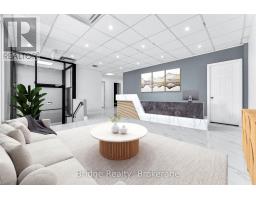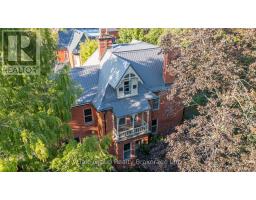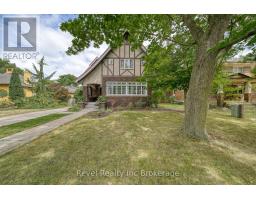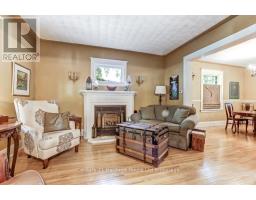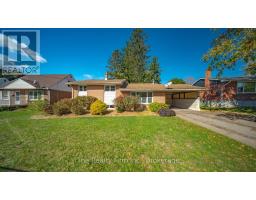85 NORTH PARK CRESCENT, Woodstock (Woodstock - North), Ontario, CA
Address: 85 NORTH PARK CRESCENT, Woodstock (Woodstock - North), Ontario
2 Beds2 Baths700 sqftStatus: Buy Views : 587
Price
$589,900
Summary Report Property
- MKT IDX12371152
- Building TypeHouse
- Property TypeSingle Family
- StatusBuy
- Added9 weeks ago
- Bedrooms2
- Bathrooms2
- Area700 sq. ft.
- DirectionNo Data
- Added On31 Aug 2025
Property Overview
Welcome to this charming 2 bedroom, 2 bathroom bungalow in one of Woodstocks most mature and sought-after areas. A beautifully updated kitchen with sleek Quartz countertops sets the tone, blending modern style with everyday functionality. The bright, comfortable layout makes it easy to feel right at home, while the spacious back deck is ideal for entertaining or simply unwinding as you overlook the private, tree-lined backyard.Practical touches like a single detached garage and plenty of parking add to the appeal, along with a central location just minutes to shopping, parks, and schools. This move-in ready bungalow is the perfect balance of comfort, convenience, and charm. (id:51532)
Tags
| Property Summary |
|---|
Property Type
Single Family
Building Type
House
Storeys
1
Square Footage
700 - 1100 sqft
Community Name
Woodstock - North
Title
Freehold
Land Size
55.4 x 121.2 FT ; 55.44ft X 121.19ft X 99.50ft X 34.40ft|under 1/2 acre
Parking Type
Detached Garage,Garage
| Building |
|---|
Bedrooms
Above Grade
2
Bathrooms
Total
2
Partial
1
Interior Features
Appliances Included
Dryer, Microwave, Stove, Washer, Window Coverings, Refrigerator
Basement Type
N/A (Partially finished)
Building Features
Features
Irregular lot size, Sloping
Foundation Type
Block
Style
Detached
Architecture Style
Bungalow
Square Footage
700 - 1100 sqft
Rental Equipment
Water Heater
Fire Protection
Smoke Detectors
Structures
Deck
Heating & Cooling
Cooling
Central air conditioning
Heating Type
Forced air
Utilities
Utility Sewer
Sanitary sewer
Water
Municipal water
Exterior Features
Exterior Finish
Brick
Parking
Parking Type
Detached Garage,Garage
Total Parking Spaces
7
| Land |
|---|
Other Property Information
Zoning Description
R1
| Level | Rooms | Dimensions |
|---|---|---|
| Basement | Recreational, Games room | 5.45 m x 3.29 m |
| Laundry room | 2.98 m x 3.35 m | |
| Office | 1.8 m x 2.31 m | |
| Main level | Dining room | 4.45 m x 2.43 m |
| Living room | 4.5 m x 3.96 m | |
| Bedroom | 3.29 m x 2.49 m | |
| Primary Bedroom | 3.4 m x 3.04 m | |
| Kitchen | 2.89 m x 2.34 m |
| Features | |||||
|---|---|---|---|---|---|
| Irregular lot size | Sloping | Detached Garage | |||
| Garage | Dryer | Microwave | |||
| Stove | Washer | Window Coverings | |||
| Refrigerator | Central air conditioning | ||||
























