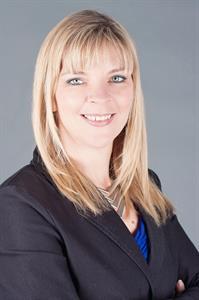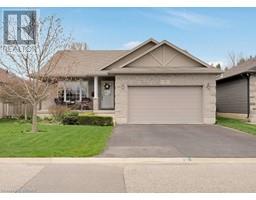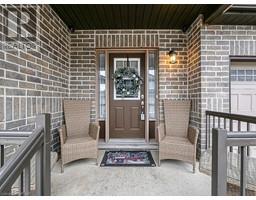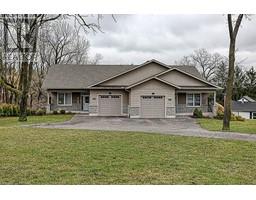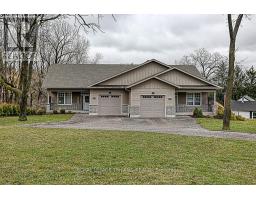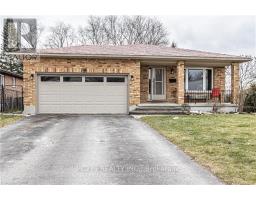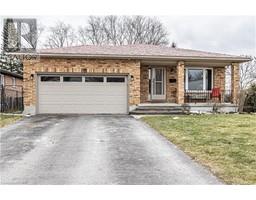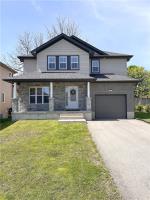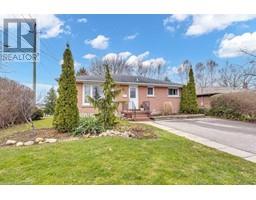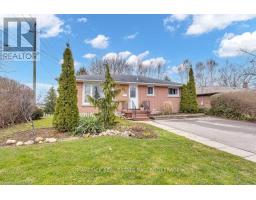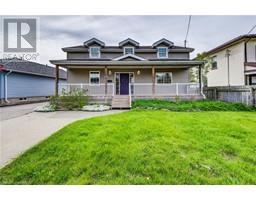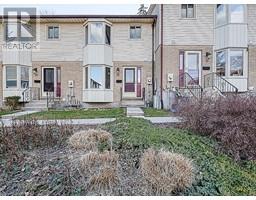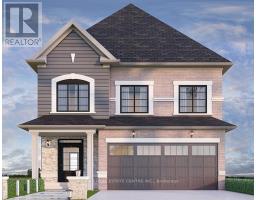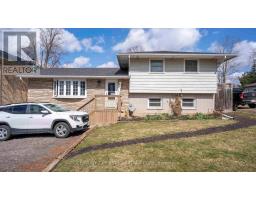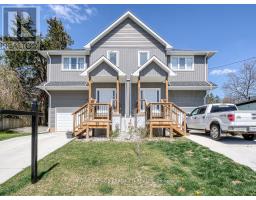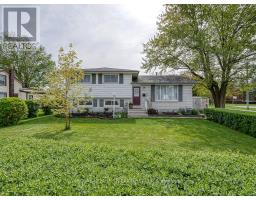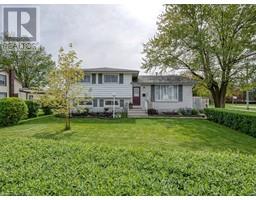10 KIRWIN DRIVE KIRWIN Drive Ingersoll - North, Ingersoll, Ontario, CA
Address: 10 KIRWIN DRIVE KIRWIN Drive, Ingersoll, Ontario
Summary Report Property
- MKT ID40582092
- Building TypeHouse
- Property TypeSingle Family
- StatusBuy
- Added2 weeks ago
- Bedrooms4
- Bathrooms2
- Area1580 sq. ft.
- DirectionNo Data
- Added On02 May 2024
Property Overview
This bright, freshly painted 4 level sidesplit is move in ready, in one of the most sought after areas in Ingersoll. Close proximity to schools, Hwy 401 access, the hospital and community Centre. Located in a well established neighbourhood, 10 Kirwin Drive offers a spacious lot and home layout with many improvements over the years. Neutral colours, freshly painte4d 2023/2024, renovated kitchen w2ith black stainless steal appliances 2017, hardwoods and waterproof vinyl plank flooring on the main and lower floors 2017, basement windows 2018, detached 20x25 shop (insulated and heated) built in 2017, 200Amp electrical upgrade with 100A separately available in the shop, very large crawlspace professionally insulated with new lighting 2017. Water softener is owned (2019) and water heater is rented through reliance. Shop furnace 2014, home furnace and a/c 2017. There is a dollhouse shed behind the shop offering additional space to keep your lawn or pool equipment. The above ground 15 x 30 pool can be included (as-is; needs a new liner) or removed if desired. A credit will be offered on closing by the seller for this. Book your showing today. Available for a quick closing. (id:51532)
Tags
| Property Summary |
|---|
| Building |
|---|
| Land |
|---|
| Level | Rooms | Dimensions |
|---|---|---|
| Second level | Bedroom | 10'0'' x 8'9'' |
| Bedroom | 13'5'' x 8'9'' | |
| Primary Bedroom | 12'6'' x 10'2'' | |
| Full bathroom | 9'6'' x 4'0'' | |
| Basement | Laundry room | 17'5'' x 11'5'' |
| Recreation room | 21'10'' x 10'4'' | |
| Lower level | 3pc Bathroom | 7'1'' x 4'8'' |
| Bedroom | 11'8'' x 8'3'' | |
| Family room | 16'10'' x 13'0'' | |
| Main level | Living room | 14'8'' x 13'10'' |
| Dining room | 8'7'' x 8'11'' | |
| Kitchen | 10'10'' x 10'4'' |
| Features | |||||
|---|---|---|---|---|---|
| Paved driveway | Sump Pump | Automatic Garage Door Opener | |||
| Detached Garage | Dishwasher | Dryer | |||
| Microwave | Stove | Water softener | |||
| Washer | Garage door opener | Central air conditioning | |||




























