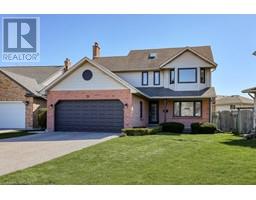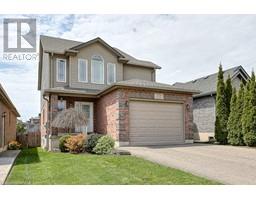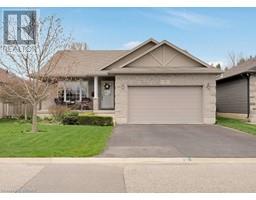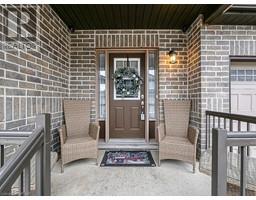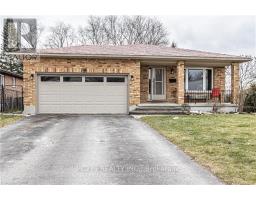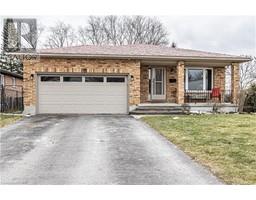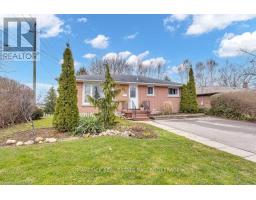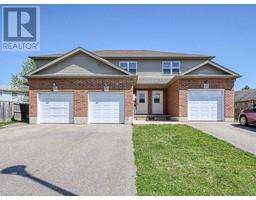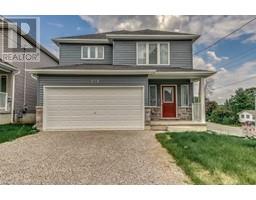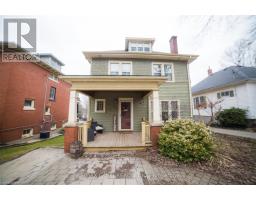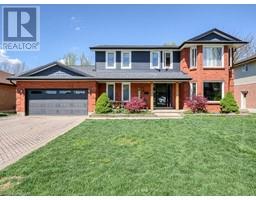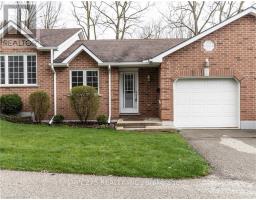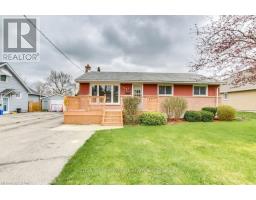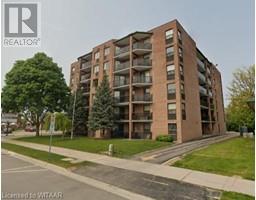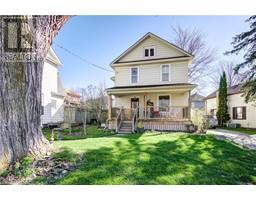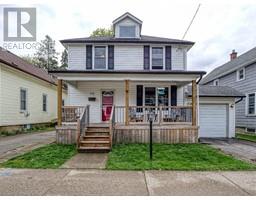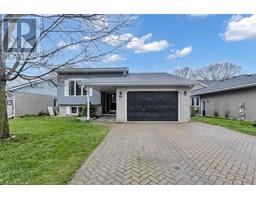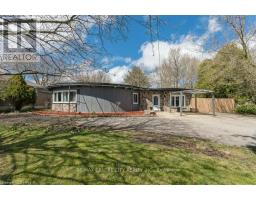275 GEORGE Street Unit# 20 Ingersoll - North, Ingersoll, Ontario, CA
Address: 275 GEORGE Street Unit# 20, Ingersoll, Ontario
Summary Report Property
- MKT ID40540055
- Building TypeRow / Townhouse
- Property TypeSingle Family
- StatusBuy
- Added11 weeks ago
- Bedrooms3
- Bathrooms2
- Area1350 sq. ft.
- DirectionNo Data
- Added On13 Feb 2024
Property Overview
Enjoy the ease and convenience of condo living in this 2-story townhouse condo,1350 sq ft plus 580 in the lower level. Step inside and be greeted by new (2024) luxury vinyl plank flooring. At the front of the home you’ll find the eat-in kitchen with a large bay window letting in lots of natural light. The flowing layout continues into a generously sized combined living and dining room with laminate flooring offering plenty of space for hosting and entertainment, while maintaining a warm atmosphere for everyday living. There’s also a convenient 2pc bathroom. Venturing upstairs to the 3 bedrooms you’ll notice the new luxury vinyl plank. The spacious primary bedroom has a privilege door to the 4pc bathroom. In case you're longing for additional living space, the finished family room in the basement is ideal for movie nights, a kids' play area, or a cozy retreat. There’s a large utility room with laundry and tons of space for storage. On the exterior, you will enjoy a back patio space perfect for BBQ’s with friends and family. The condo living aspect guarantees that you won’t have to do outside work, gifting you more quality time to spend with family. 6 Appliances are included, central vac, smart thermostat. Close to schools, shopping, cafes and dining. (id:51532)
Tags
| Property Summary |
|---|
| Building |
|---|
| Land |
|---|
| Level | Rooms | Dimensions |
|---|---|---|
| Second level | 4pc Bathroom | Measurements not available |
| Bedroom | 11'7'' x 8'6'' | |
| Bedroom | 11'7'' x 8'5'' | |
| Primary Bedroom | 18'6'' x 10'3'' | |
| Basement | Utility room | 21'10'' x 17'4'' |
| Family room | 12'2'' x 17'2'' | |
| Main level | 2pc Bathroom | Measurements not available |
| Living room | 13'1'' x 17'4'' | |
| Dining room | 14'1'' x 7'5'' | |
| Eat in kitchen | 12'10'' x 9'7'' |
| Features | |||||
|---|---|---|---|---|---|
| Visitor Parking | Central Vacuum | Dishwasher | |||
| Dryer | Freezer | Refrigerator | |||
| Stove | Washer | Central air conditioning | |||































