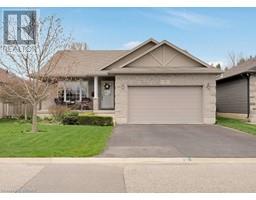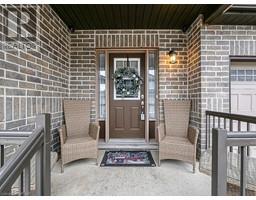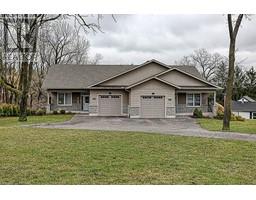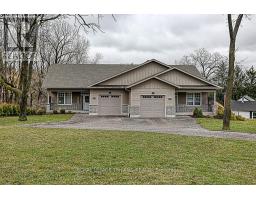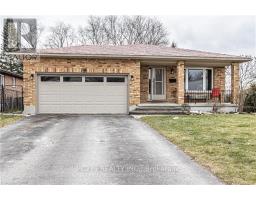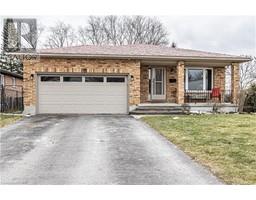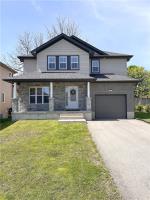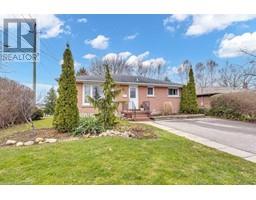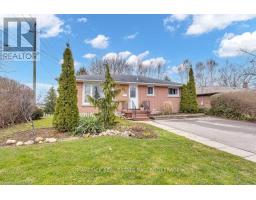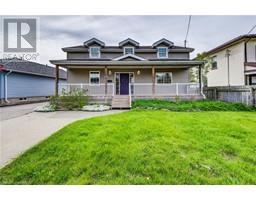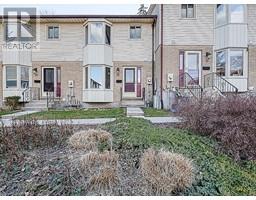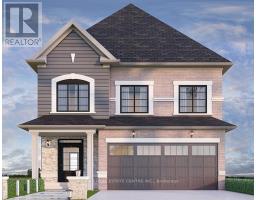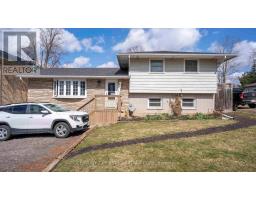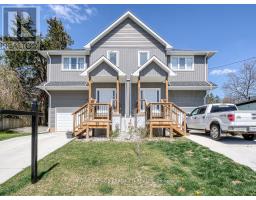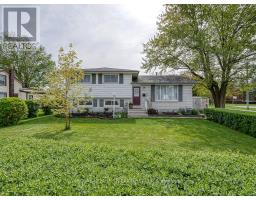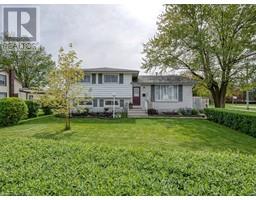217 THAMES Street S Unit# 501 Ingersoll - South, Ingersoll, Ontario, CA
Address: 217 THAMES Street S Unit# 501, Ingersoll, Ontario
Summary Report Property
- MKT ID40529868
- Building TypeApartment
- Property TypeSingle Family
- StatusBuy
- Added18 weeks ago
- Bedrooms2
- Bathrooms2
- Area1250 sq. ft.
- DirectionNo Data
- Added On16 Jan 2024
Property Overview
Are you looking for a carefree lifestyle? Turn the key and go! No grass cutting or snow shovelling. Its time to live the good life! Treat yourself to maintenance free living in this beautiful west facing 5th floor condo. Conveniently located within walking distance to everything in downtown Ingersoll. 2 Bedrooms, 2 baths, featuring approximately 1250 sqft of living space which includes storage room with stack able washer/dryer, eat-in kitchen, large open living & dining area with patio doors to balcony. Spacious master bedroom with two double closet & 4pc ensuite bath. Generous sized 2nd bedroom and a 2 piece bathroom. Parks and walking paths nearby. Immediate possession available. Water fee is paid through condo fee and is currently $22.06 for a total condo fee of $433.69 (id:51532)
Tags
| Property Summary |
|---|
| Building |
|---|
| Land |
|---|
| Level | Rooms | Dimensions |
|---|---|---|
| Main level | 4pc Bathroom | 10'2'' x 4'11'' |
| Primary Bedroom | 19'0'' x 11'2'' | |
| Bedroom | 13'9'' x 8'11'' | |
| Laundry room | 14' x 5'8'' | |
| 2pc Bathroom | 4'3'' x 4'10'' | |
| Foyer | 8'5'' x 6'10'' | |
| Living room/Dining room | 31' x 13'3'' | |
| Eat in kitchen | 15' x 7'9'' |
| Features | |||||
|---|---|---|---|---|---|
| Balcony | Paved driveway | Dishwasher | |||
| Dryer | Water softener | Washer | |||
| Hood Fan | Window Coverings | Central air conditioning | |||
| Party Room | |||||




























