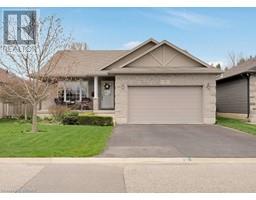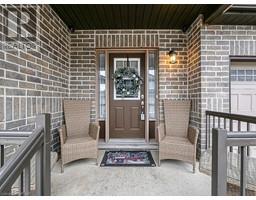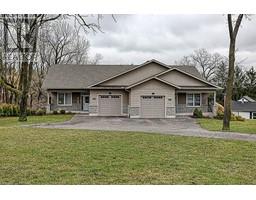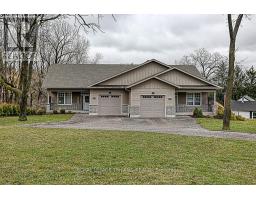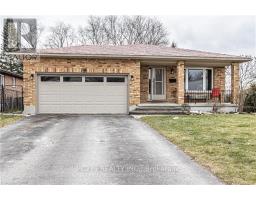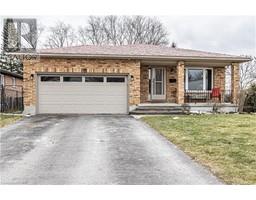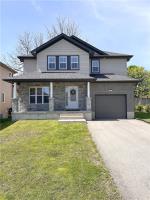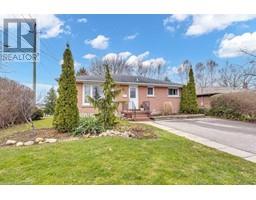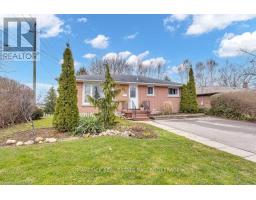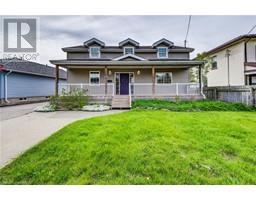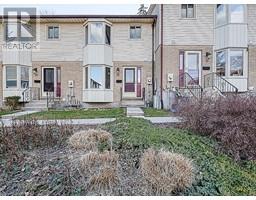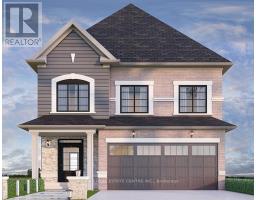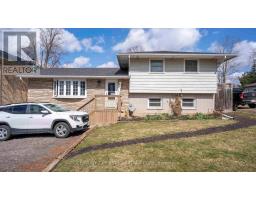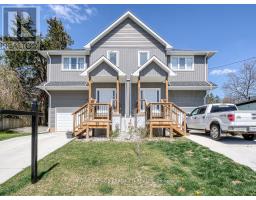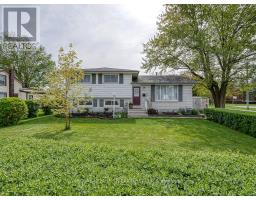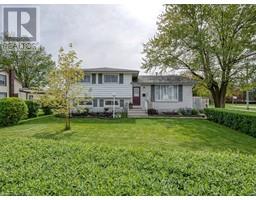26 GARLAND COURT Court Ingersoll - North, Ingersoll, Ontario, CA
Address: 26 GARLAND COURT Court, Ingersoll, Ontario
Summary Report Property
- MKT ID40582855
- Building TypeRow / Townhouse
- Property TypeSingle Family
- StatusBuy
- Added2 weeks ago
- Bedrooms3
- Bathrooms2
- Area1039 sq. ft.
- DirectionNo Data
- Added On03 May 2024
Property Overview
You don't want to miss this opportunity! Welcome to 26 Garland Court, Ingersoll. Quality constructed by BW Conn Homes, and finished in 2011. Lovely 3 bedroom, 1.5 bathroom 2 storey, middle unit Townhome. Convenience of main floor open concept Kitchen, Dining area, Living room with patio doors to deck area and back yard, as well as a 2 piece bathroom. This area also has the inside access from the attached garage. Upstairs you will find 3 bedrooms, and a full 4 piece bathroom. Unleash your creativity in the unfinished basement, offering endless possibilities for whatever your needs are. The asphalt driveway is large enough to accommodate 2 other vehicles. Direct access route to the 401 within minutes. All appliances included. Measurements taken from Iguide, and from public records. A minimum of 24 hours is required for any showings. Early June preferred for closing date. (id:51532)
Tags
| Property Summary |
|---|
| Building |
|---|
| Land |
|---|
| Level | Rooms | Dimensions |
|---|---|---|
| Second level | 4pc Bathroom | 8'8'' x 5'7'' |
| Bedroom | 11'4'' x 7'11'' | |
| Bedroom | 14'8'' x 7'7'' | |
| Primary Bedroom | 13'7'' x 13'3'' | |
| Basement | Utility room | 12'2'' x 8'2'' |
| Other | 17'5'' x 16'0'' | |
| Main level | 2pc Bathroom | 5'4'' x 4'8'' |
| Living room | 17'2'' x 15'10'' | |
| Kitchen | 12'2'' x 8'0'' |
| Features | |||||
|---|---|---|---|---|---|
| Cul-de-sac | Paved driveway | Attached Garage | |||
| Dishwasher | Dryer | Refrigerator | |||
| Stove | Washer | Microwave Built-in | |||
| Central air conditioning | |||||
















