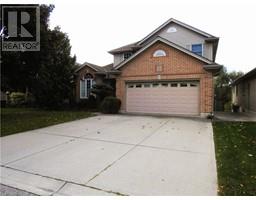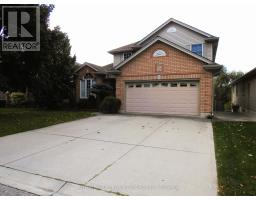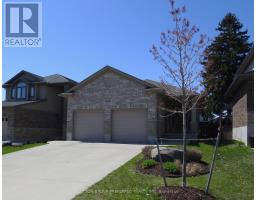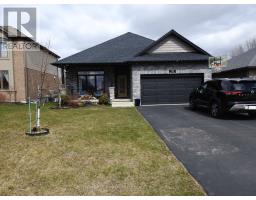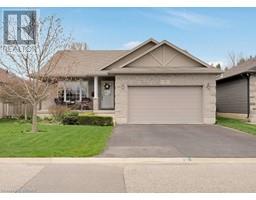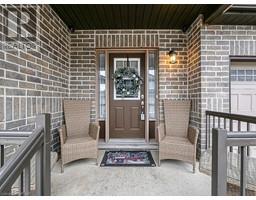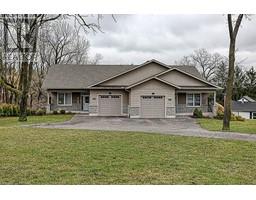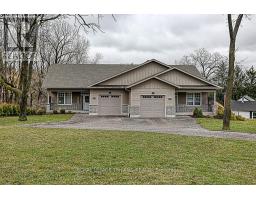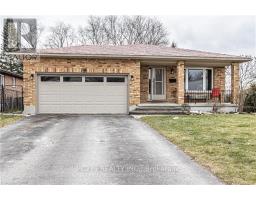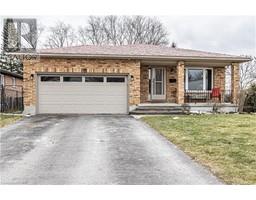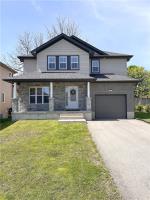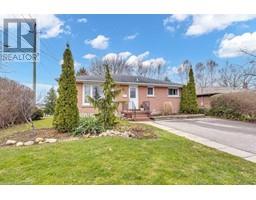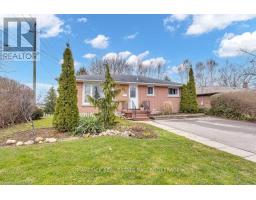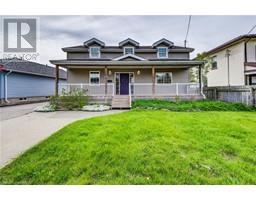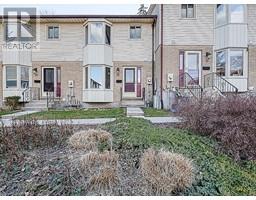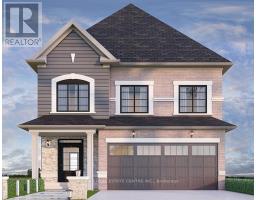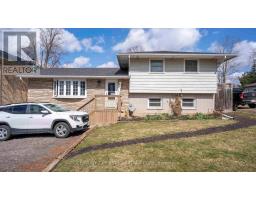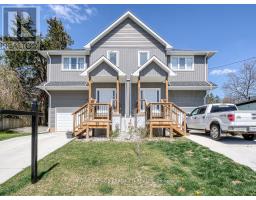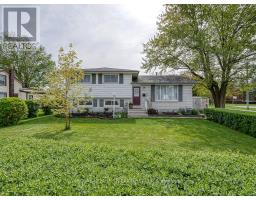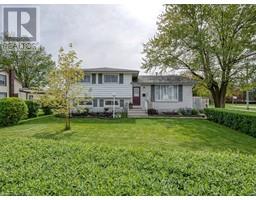286 KENSINGTON AVE, Ingersoll, Ontario, CA
Address: 286 KENSINGTON AVE, Ingersoll, Ontario
Summary Report Property
- MKT IDX8263458
- Building TypeHouse
- Property TypeSingle Family
- StatusBuy
- Added1 weeks ago
- Bedrooms3
- Bathrooms2
- Area0 sq. ft.
- DirectionNo Data
- Added On05 May 2024
Property Overview
JUST LISTED! Family Friendly North Ingersoll Neighbourhood. 3 bedroom, 2 bathroom 1600+/- total sqft, Attached Garage with inside entry. Main Floor features: kitchen with ample cabinets; dining area with patio doors; living room with lots of natural light and 2 piece bathroom. Upstairs features: Kings n Queens size primary bedroom with en-suite privileges & walk-in closet; 2 additional large bedrooms and 4 piece bathroom. Lower level finds: large L shaped rec-room with lots of space to kick back N relax; laundry room and storage space to keep things neat and tidy. Round out this package with double wide driveway; great curb appeal; fenced rear yard with deck. Enjoy the end of the day or morning coffee under your gazebo with the tranquil sounds from your pond and nature. Close to Public, Secondary & Catholic Schools; shopping, restaurants, parks, playgrounds & 401/403 for easy commute. Connect today to book your personal viewing and get ready to make this your new home. (id:51532)
Tags
| Property Summary |
|---|
| Building |
|---|
| Level | Rooms | Dimensions |
|---|---|---|
| Second level | Primary Bedroom | 5.48 m x 4.09 m |
| Bedroom 2 | 3.77 m x 3.06 m | |
| Bedroom 3 | 4.84 m x 3.2 m | |
| Bathroom | 4.84 m x 3.2 m | |
| Lower level | Family room | 5.96 m x 3.44 m |
| Family room | 3.44 m x 3.44 m | |
| Laundry room | 3.07 m x 1.98 m | |
| Other | 2.95 m x 1.64 m | |
| Main level | Living room | 5.12 m x 3.04 m |
| Dining room | 3.53 m x 3.23 m | |
| Kitchen | 3.38 m x 2.46 m | |
| Bathroom | 1.67 m x 1.4 m |
| Features | |||||
|---|---|---|---|---|---|
| Attached Garage | Central air conditioning | ||||

























