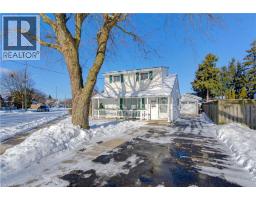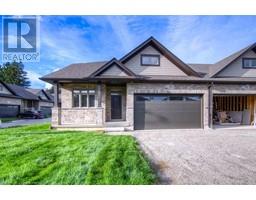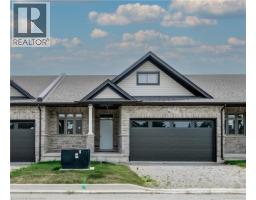35 LOCK STREET Innerkip, Innerkip, Ontario, CA
Address: 35 LOCK STREET, Innerkip, Ontario
Summary Report Property
- MKT ID40737161
- Building TypeHouse
- Property TypeSingle Family
- StatusBuy
- Added36 weeks ago
- Bedrooms4
- Bathrooms4
- Area3071 sq. ft.
- DirectionNo Data
- Added On06 Jun 2025
Property Overview
Welcome to this meticulously maintained 4-year-old bungalow, nestled on a quiet street in beautiful Innerkip. From the moment you arrive, the 3-car garage and thoughtful landscaping set the tone for the quality you’ll find throughout the home. Inside, the open-concept main floor impresses with 9-foot ceilings, hardwood flooring, and California blinds that blend style with function. The living area is warm and inviting, centered around a gas fireplace. The kitchen is a showstopper: it features granite countertops, high-end appliances, a generous walk-in pantry, and walkout access to a low-maintenance, durable vinyl deck. A mudroom off the garage adds everyday convenience, while two spacious main-floor bedrooms are paired with two full bathrooms for easy, one-level living. Downstairs, the bright and fully finished basement offers two oversized bedrooms with large windows, two additional full bathrooms, and ample storage and closet space. With 200 amp service, top-tier finishes throughout, and a smart layout designed for comfort and ease, this home is a standout. Bright, beautiful, and move-in ready—it’s everything you’ve been looking for in one incredible package (id:51532)
Tags
| Property Summary |
|---|
| Building |
|---|
| Land |
|---|
| Level | Rooms | Dimensions |
|---|---|---|
| Basement | 3pc Bathroom | Measurements not available |
| 2pc Bathroom | Measurements not available | |
| Bedroom | 14'2'' x 12'4'' | |
| Bedroom | 14'2'' x 12'7'' | |
| Main level | 5pc Bathroom | Measurements not available |
| 4pc Bathroom | Measurements not available | |
| Bedroom | 16'6'' x 13'0'' | |
| Bedroom | 12'8'' x 12'3'' |
| Features | |||||
|---|---|---|---|---|---|
| Attached Garage | Dishwasher | Dryer | |||
| Refrigerator | Washer | Gas stove(s) | |||
| Hood Fan | Garage door opener | Central air conditioning | |||















































