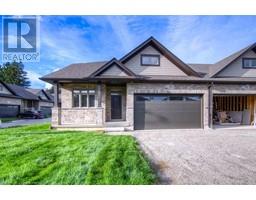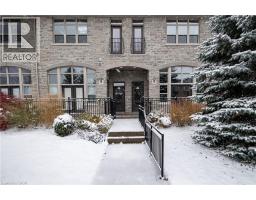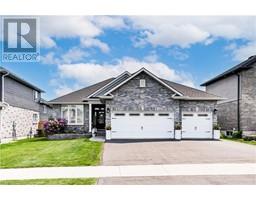44 MAIN Street E Unit# 19 Innerkip, Innerkip, Ontario, CA
Address: 44 MAIN Street E Unit# 19, Innerkip, Ontario
Summary Report Property
- MKT ID40720725
- Building TypeRow / Townhouse
- Property TypeSingle Family
- StatusBuy
- Added28 weeks ago
- Bedrooms2
- Bathrooms2
- Area1314 sq. ft.
- DirectionNo Data
- Added On04 Aug 2025
Property Overview
Located in the charming community of Innerkip, this stunning 1314 sq. ft. bungalow is set on an oversized lot and features a premium walk-out basement. Built by Majestic Homes, this thoughtfully designed 2-bedroom home includes a double-car garage and over $20,000 in premium upgrades along with finished elevated deck overlooking your private setting. Enjoy elegant finishes such as custom Olympia cabinetry, quartz countertops, an open staircase to the basement, and a glass tile shower in the luxurious ensuite. The elevated deck, to be completed by the builder, provides the perfect outdoor retreat. Experience small-town tranquility with easy access to Innerkip Highlands Golf Club, parks, walking trails, and local shops—all just minutes from Woodstock and Highway 401 for ultimate convenience. (id:51532)
Tags
| Property Summary |
|---|
| Building |
|---|
| Land |
|---|
| Level | Rooms | Dimensions |
|---|---|---|
| Main level | Laundry room | Measurements not available |
| 4pc Bathroom | 8'0'' x 5'0'' | |
| Full bathroom | 5'6'' x 11'2'' | |
| Bedroom | 9'0'' x 10'6'' | |
| Primary Bedroom | 11'6'' x 14'0'' | |
| Living room | 15'6'' x 11'8'' | |
| Dinette | 14'5'' x 9'2'' | |
| Kitchen | 14'5'' x 13'10'' |
| Features | |||||
|---|---|---|---|---|---|
| Cul-de-sac | Attached Garage | Microwave Built-in | |||
| None | |||||
















