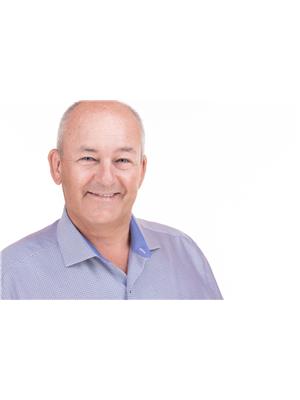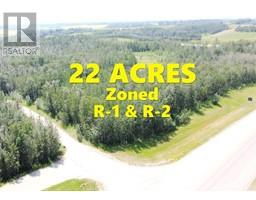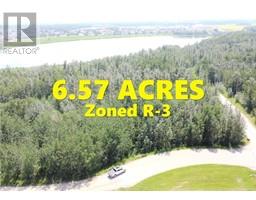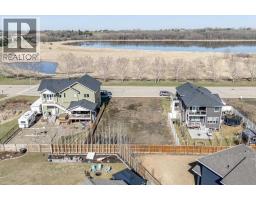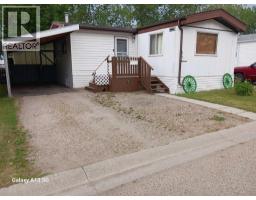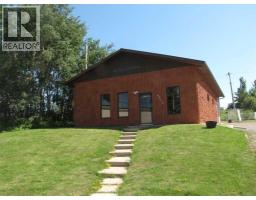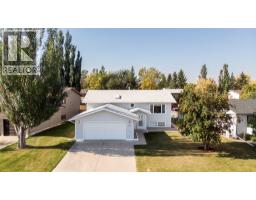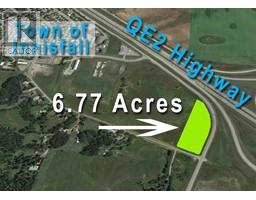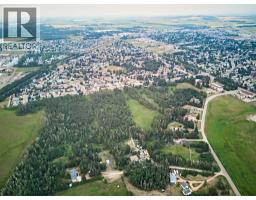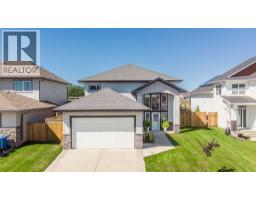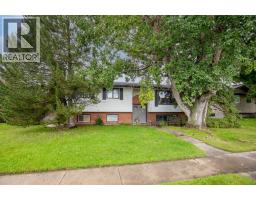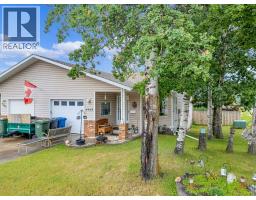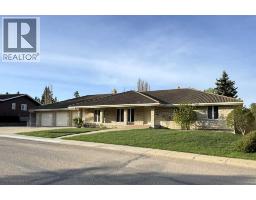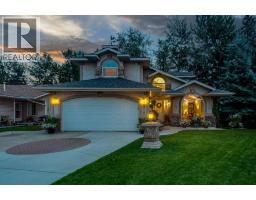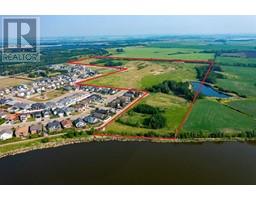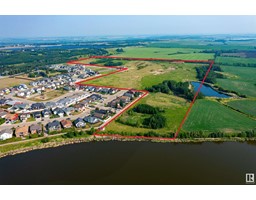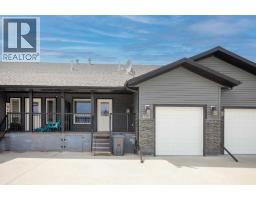4912 39 Street Central Innisfail, Innisfail, Alberta, CA
Address: 4912 39 Street, Innisfail, Alberta
Summary Report Property
- MKT IDA2255085
- Building TypeHouse
- Property TypeSingle Family
- StatusBuy
- Added4 days ago
- Bedrooms3
- Bathrooms2
- Area1228 sq. ft.
- DirectionNo Data
- Added On27 Sep 2025
Property Overview
Great mature location! Unique, fully finished bungalow with numerous upgrades and updates to this home. This wonderful home has so much to offer, such as a large front south facing verandah, spacious foyer, open floor plan, vaulted ceilings, bright family sized living room with numerous window and wood accent ceiling. The dining room can accommodate most large pieces of furniture including a family sized dining room table and at least 8 chairs making this space the perfect place to host large family gatherings. The kitchen boasts newer appliances, two tone cabinets, full tile backsplash, loads of prep area and numerous cupboards and drawers for all types of storage. There are 2 good size bedrooms on the main level as well as a 4 pce bath. The lower level boasts a large utility room, a massive family room, plenty of storage and as an added bonus, there is very spacious bedroom with her/her closets plus a 5pce ensuite. There is also a newer H/E furnace and newer HWT. Outside is very private with a detached single garage and large north facing BBQ/sundeck! (id:51532)
Tags
| Property Summary |
|---|
| Building |
|---|
| Land |
|---|
| Level | Rooms | Dimensions |
|---|---|---|
| Basement | 5pc Bathroom | 9.67 Ft x 8.17 Ft |
| Bedroom | 9.67 Ft x 10.50 Ft | |
| Bonus Room | 17.83 Ft x 10.50 Ft | |
| Recreational, Games room | 19.50 Ft x 20.08 Ft | |
| Furnace | 17.83 Ft x 18.00 Ft | |
| Main level | 4pc Bathroom | 7.58 Ft x 6.42 Ft |
| Bedroom | 10.83 Ft x 9.92 Ft | |
| Dining room | 13.83 Ft x 13.42 Ft | |
| Kitchen | 11.25 Ft x 9.67 Ft | |
| Living room | 20.33 Ft x 12.75 Ft | |
| Primary Bedroom | 14.58 Ft x 12.75 Ft |
| Features | |||||
|---|---|---|---|---|---|
| Level | Other | Parking Pad | |||
| Detached Garage(1) | Refrigerator | Dishwasher | |||
| Stove | Microwave | Window Coverings | |||
| None | |||||


















































