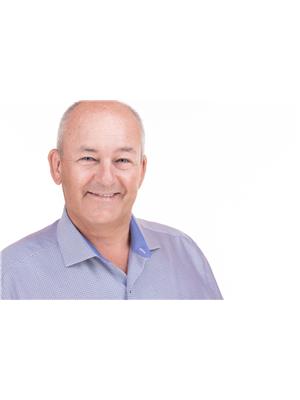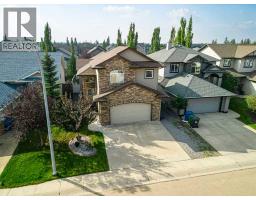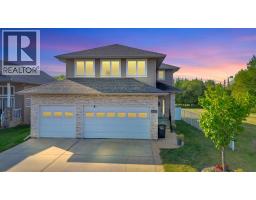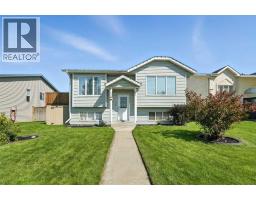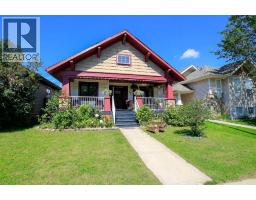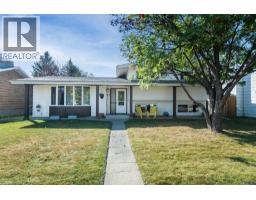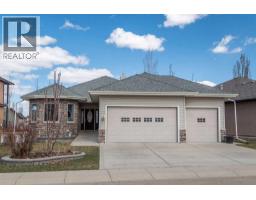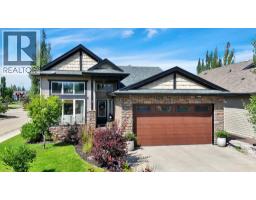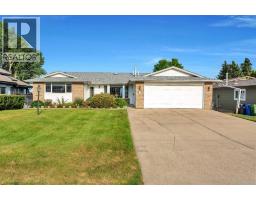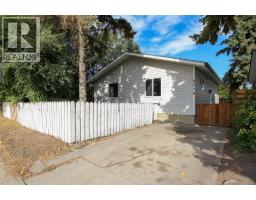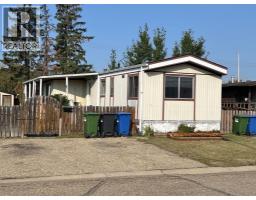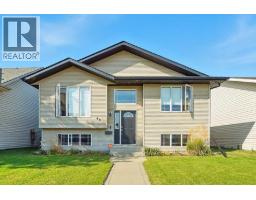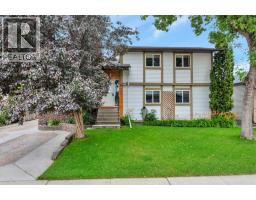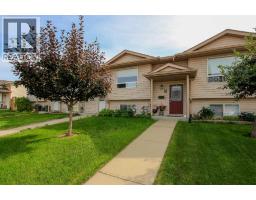48 Alton Close Anders South, Red Deer, Alberta, CA
Address: 48 Alton Close, Red Deer, Alberta
Summary Report Property
- MKT IDA2255872
- Building TypeHouse
- Property TypeSingle Family
- StatusBuy
- Added5 days ago
- Bedrooms4
- Bathrooms3
- Area1617 sq. ft.
- DirectionNo Data
- Added On27 Sep 2025
Property Overview
This elegant bungalow truly gleams pride of ownership and needs to be seen to be totally appreciated. This impressive home is in a class by itself. Touched by tradition, rich in detail, formal and inviting! The home is loaded with numerous upgraded including the main floor bath, ensuite bathroom, all flooring, quartz countertops, lighting, paint, hardware, windows, H/e furnace, central AC, plus a newer fence. The main floor is gorgeous and features a sunken L/R with gas fireplace, loads of windows, a beautiful fully functional family sized kitchen, highlighted with white cabinets, full tiled back splash, quartz counters, lots of prep and storage area. There is a separate true laundry room, 4pce bath, 2 kids bedrooms and a primary bedroom with walk=in closet and 4pce ensuite. The lower level boasts 2 additional teenager bedrooms, a wonderful theatre room, massive family room and a 4pce bath with his and her sinks! The yard is mature and private and has a huge west facing deck. (id:51532)
Tags
| Property Summary |
|---|
| Building |
|---|
| Land |
|---|
| Level | Rooms | Dimensions |
|---|---|---|
| Basement | 4pc Bathroom | 6.42 Ft x 11.17 Ft |
| Bedroom | 14.75 Ft x 14.83 Ft | |
| Bedroom | 14.75 Ft x 17.00 Ft | |
| Recreational, Games room | 19.33 Ft x 26.50 Ft | |
| Storage | 12.75 Ft x 7.50 Ft | |
| Media | 17.25 Ft x 15.08 Ft | |
| Furnace | 10.33 Ft x 5.33 Ft | |
| Main level | 4pc Bathroom | 6.17 Ft x 7.58 Ft |
| 5pc Bathroom | 10.42 Ft x 6.17 Ft | |
| Bedroom | 9.58 Ft x 9.50 Ft | |
| Dining room | 15.50 Ft x 10.75 Ft | |
| Family room | 15.67 Ft x 10.50 Ft | |
| Foyer | 5.67 Ft x 11.83 Ft | |
| Kitchen | 15.50 Ft x 12.92 Ft | |
| Laundry room | 9.58 Ft x 9.50 Ft | |
| Living room | 12.75 Ft x 15.67 Ft | |
| Primary Bedroom | 13.42 Ft x 13.42 Ft |
| Features | |||||
|---|---|---|---|---|---|
| See remarks | Back lane | Attached Garage(2) | |||
| Refrigerator | Dishwasher | Stove | |||
| Microwave | Window Coverings | Garage door opener | |||
| Washer & Dryer | Central air conditioning | ||||



















































