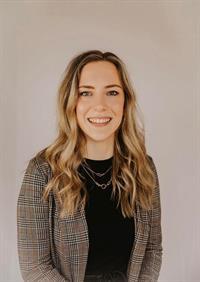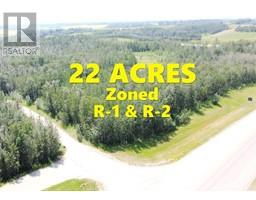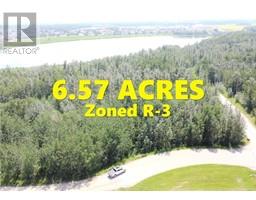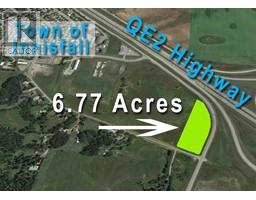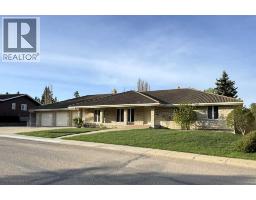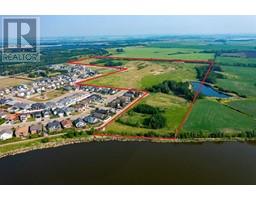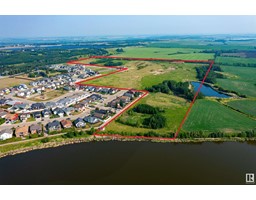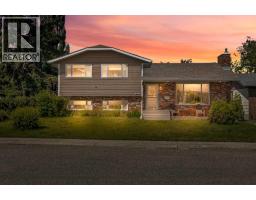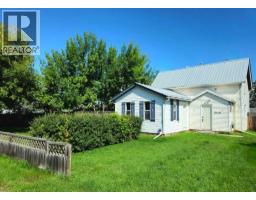4919 48 Street Central Innisfail, Innisfail, Alberta, CA
Address: 4919 48 Street, Innisfail, Alberta
Summary Report Property
- MKT IDA2234091
- Building TypeHouse
- Property TypeSingle Family
- StatusBuy
- Added2 days ago
- Bedrooms5
- Bathrooms2
- Area1116 sq. ft.
- DirectionNo Data
- Added On11 Jul 2025
Property Overview
Welcome to 4919 48 Street, Innisfail – A Beautifully Maintained 5-Bedroom Bungalow in a Prime Location. Located in a well-established and sought-after neighborhood of Innisfail, this charming 5-bedroom bungalow is a true gem that showcases pride of ownership throughout. Offering exceptional curb appeal, thoughtful updates, and a dream garage/shop setup, this home is ideal for families, retirees, or anyone seeking comfort and space both inside and out. Step inside to a warm and inviting living room with stunning hardwood floors, perfect for relaxing or entertaining. The bright and functional kitchen boasts ample cabinet space, generous countertops, and offers lovely views of the meticulously landscaped backyard — ideal for both everyday living and hosting guests. The main floor features 3 bedrooms and a full 4-piece bathroom complete with a jetted tub, providing comfortable and convenient one-level living. The lower level is developed featuring an extra-large primary bedroom with double closets, an additional bedroom, a spacious family/recreation room, and a fully updated bathroom with heated floors. The lower level also includes laundry and plenty of storage space to keep things organized. Step outside into your large, private backyard — a peaceful oasis with a gazebo area that’s roughed in for a hot tub or can be enjoyed as a cozy gathering spot. The detached (30’ x 28’) heated garage/shop is equipped with 220 wiring and is perfect for the hobbyist, mechanic, or anyone in need of serious workspace. There’s also RV parking for added convenience. (id:51532)
Tags
| Property Summary |
|---|
| Building |
|---|
| Land |
|---|
| Level | Rooms | Dimensions |
|---|---|---|
| Lower level | 3pc Bathroom | 11.58 Ft x 6.58 Ft |
| Bedroom | 12.67 Ft x 10.42 Ft | |
| Primary Bedroom | 11.42 Ft x 19.42 Ft | |
| Recreational, Games room | 13.25 Ft x 26.92 Ft | |
| Furnace | 11.67 Ft x 7.17 Ft | |
| Main level | 4pc Bathroom | 10.33 Ft x 4.92 Ft |
| Bedroom | 11.00 Ft x 11.17 Ft | |
| Bedroom | 10.33 Ft x 9.25 Ft | |
| Dining room | 10.42 Ft x 8.83 Ft | |
| Kitchen | 10.42 Ft x 11.33 Ft | |
| Living room | 18.42 Ft x 12.33 Ft | |
| Bedroom | 10.92 Ft x 8.58 Ft |
| Features | |||||
|---|---|---|---|---|---|
| Detached Garage(2) | RV | See remarks | |||
| None | |||||










































