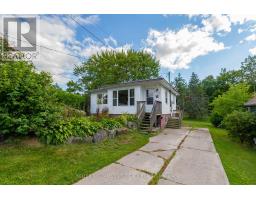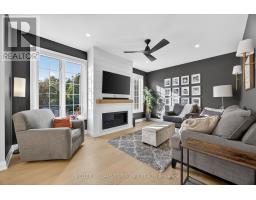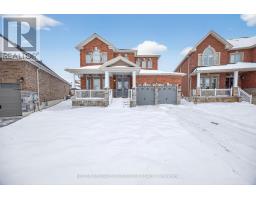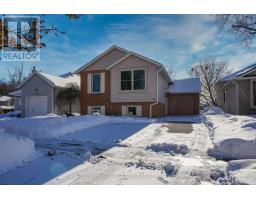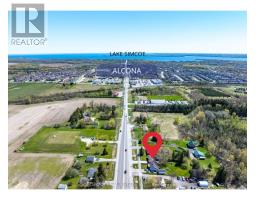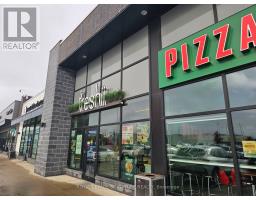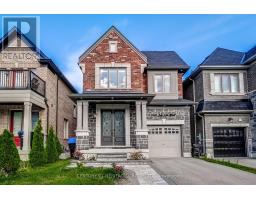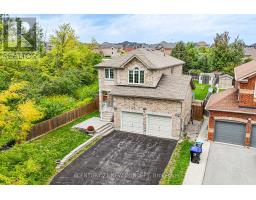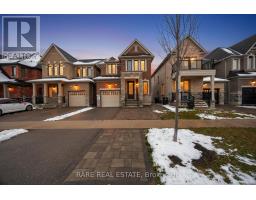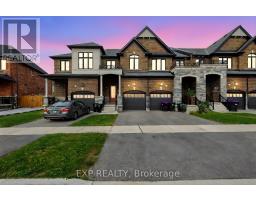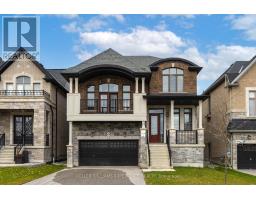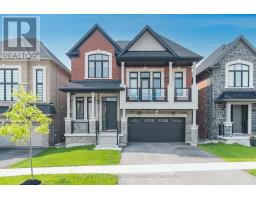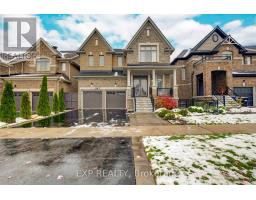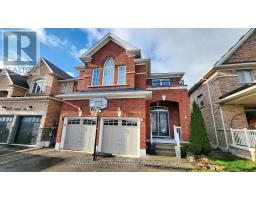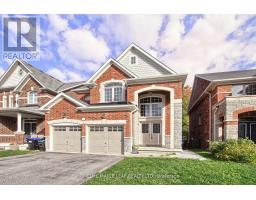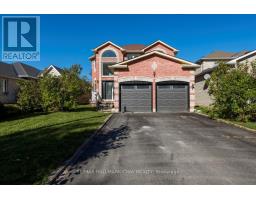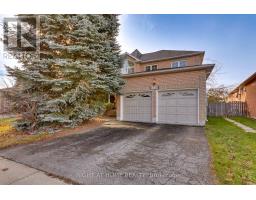1053 WESTMOUNT AVENUE, Innisfil (Alcona), Ontario, CA
Address: 1053 WESTMOUNT AVENUE, Innisfil (Alcona), Ontario
Summary Report Property
- MKT IDN12374079
- Building TypeHouse
- Property TypeSingle Family
- StatusBuy
- Added11 weeks ago
- Bedrooms3
- Bathrooms2
- Area700 sq. ft.
- DirectionNo Data
- Added On21 Sep 2025
Property Overview
OPEN HOUSE SATURDAY, SEPTEMBER 20TH 1-3PM & SUNDAY, SEPTEMBER 21ST 1-3PM! Welcome to this charming bungalow in the heart of Alcona, offering convenience, comfort, and plenty of space for families, downsizers, or first-time buyers. Featuring a double car garage and a functional layout, this home has 3 generously sized bedrooms and a 4-piece bathroom on the main floor, making single-level living easy and practical. The spacious living room combined with the dining room creates a warm and inviting atmosphere for gatherings. The kitchen, with a walkout to a multi-tiered deck and awning, overlooks the fully fenced, private backyard perfect for entertaining or simply relaxing in your own retreat. The lower level is designed for enjoyment and versatility, boasting a media room or den, a large rec room with new carpeting, a cozy gas fireplace, and a wet bar. A 3-piece bathroom and cold cellar add extra convenience. Recent updates include new carpet on the stairs and in the rec room, ensuring a fresh, move-in-ready feel. Located in a family-friendly neighbourhood, this home is close to schools, shopping, and beautiful Lake Simcoe, offering a balanced lifestyle of comfort and accessibility. (id:51532)
Tags
| Property Summary |
|---|
| Building |
|---|
| Land |
|---|
| Level | Rooms | Dimensions |
|---|---|---|
| Lower level | Media | 5.02 m x 3.44 m |
| Recreational, Games room | 7.89 m x 7.22 m | |
| Main level | Kitchen | 3.68 m x 2.77 m |
| Living room | 5.69 m x 3.53 m | |
| Primary Bedroom | 3.69 m x 3.08 m | |
| Bedroom 2 | 3.08 m x 2.98 m | |
| Bedroom 3 | 3.84 m x 3.2 m |
| Features | |||||
|---|---|---|---|---|---|
| Level | Attached Garage | Garage | |||
| Dishwasher | Dryer | Garage door opener | |||
| Microwave | Hood Fan | Stove | |||
| Washer | Water softener | Window Coverings | |||
| Refrigerator | Central air conditioning | Fireplace(s) | |||
























