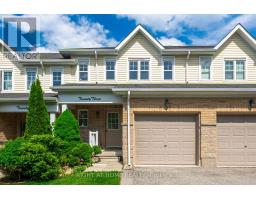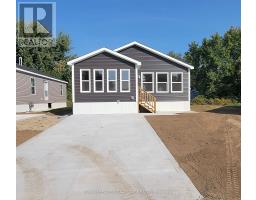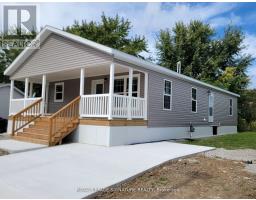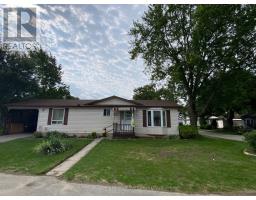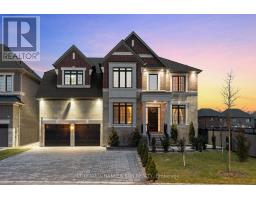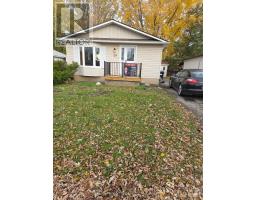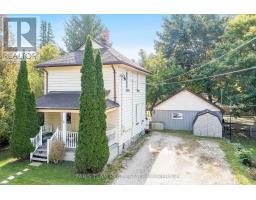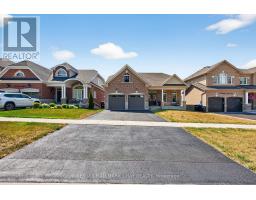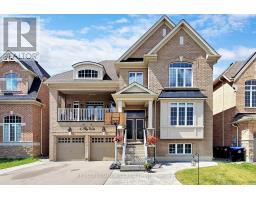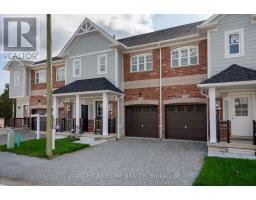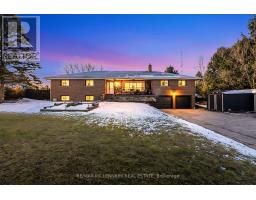16 RAVENSCRAIG PLACE, Innisfil (Cookstown), Ontario, CA
Address: 16 RAVENSCRAIG PLACE, Innisfil (Cookstown), Ontario
Summary Report Property
- MKT IDN12050042
- Building TypeHouse
- Property TypeSingle Family
- StatusBuy
- Added16 weeks ago
- Bedrooms4
- Bathrooms3
- Area1800 sq. ft.
- DirectionNo Data
- Added On25 Aug 2025
Property Overview
Welcome to 16 Ravenscraig Place, discover modern living in the growing Village of Cookstown, dubbed the 'Coziest Corner in Innisfil'. This stunning brand-new home built in 2025 by Colony Park Homes has everything you and your family need, and more! 4 spacious bedrooms - Perfect for families! 3 Stylish bathrooms - Including a luxurious ensuite! Walk-out basement - Endless potential for extra living space! Upper-level laundry - Ultimate convenience and every mom and dad's dream, no more climbing the stairs lugging laundry! Prime location - Nestled alongside the historic Hindle Manor in the quaint Village of Cookstown, close to schools, shops, parks, and only a 7 minute drive to Hwy 400 and Tangers Outlet Mall! The primary bedroom boasts a large walk-in closet and a 4pc ensuite. Upgraded quartz counters throughout! Direct access to your 1.5 car garage - Great for extra storage of bikes, bbq, kids toys, etc. Flooded with natural light, this gorgeous home is move-in ready and built for comfort! The walk-out basement awaits your personal touch - but it's not too late to have the builder finish it for you before closing (to be covered under Tarion Warranty). Don't miss this opportunity - Less than builder pricing!! Come home to 16 Ravenscraig Place in the quaint new community, Ravenscraig Place, Cookstown, where small town living meets new world style and sophistication! Monthly Condo fees of $156.65 cover garbage/recycling pick up, snow removal, & road maintenance. Exterior grading and sodding yet to be completed. (id:51532)
Tags
| Property Summary |
|---|
| Building |
|---|
| Level | Rooms | Dimensions |
|---|---|---|
| Second level | Primary Bedroom | 4.32 m x 3.96 m |
| Bedroom 2 | 3.66 m x 3.31 m | |
| Bedroom 3 | 4.06 m x 3.35 m | |
| Bedroom 4 | 3.2 m x 2.5 m | |
| Laundry room | 2.43 m x 1.68 m | |
| Basement | Other | 7.12 m x 7.01 m |
| Main level | Foyer | 2.74 m x 1.98 m |
| Kitchen | 3.02 m x 2.13 m | |
| Dining room | 3.02 m x 2.59 m | |
| Living room | 4.11 m x 4.72 m |
| Features | |||||
|---|---|---|---|---|---|
| Cul-de-sac | Garage | Walk out | |||










































