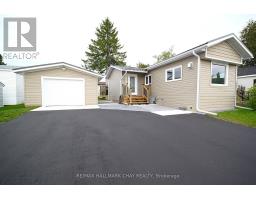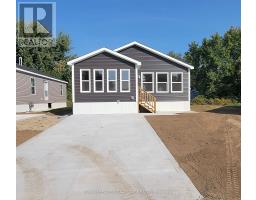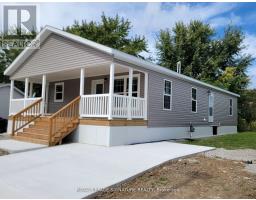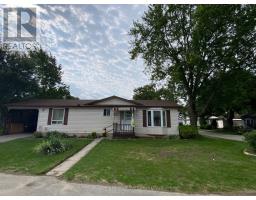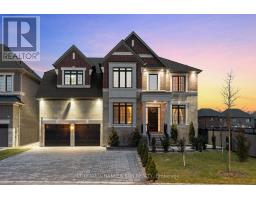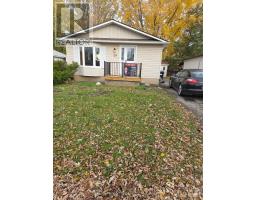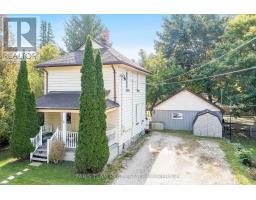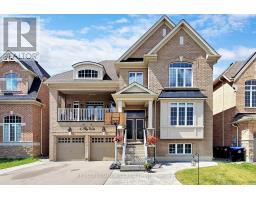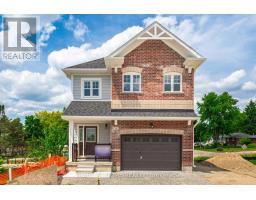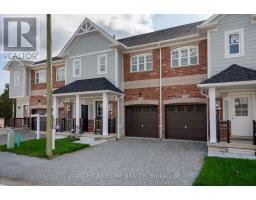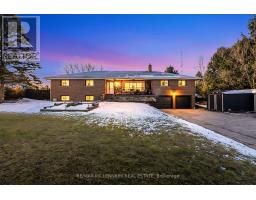47 VICTORIA STREET E, Innisfil (Cookstown), Ontario, CA
Address: 47 VICTORIA STREET E, Innisfil (Cookstown), Ontario
Summary Report Property
- MKT IDN12588710
- Building TypeHouse
- Property TypeSingle Family
- StatusBuy
- Added1 weeks ago
- Bedrooms3
- Bathrooms2
- Area1500 sq. ft.
- DirectionNo Data
- Added On07 Dec 2025
Property Overview
WOW!!! Seller wants it gone!!! Very well maintained, super clean, and upgraded 3 bedroom all brick bungalow in sought after Cookstown neighborhood. Shows like a model home in excellent condition. Featuring; covered front porch, large foyer, beautiful hardwood and tile floors throughout, many bright windows, stylish gas fireplace in great room, stunning kitchen with granite counters, huge master with walk in closet, soaker tub and walk in shower. From the kitchen you can walk out to an expansive deck overlooking a fully fenced back yard. Convenient main floor laundry room with inside entry to double car garage. Absolutely Massive unspoiled walk out basement has very high ceilings, separate entrance, many large windows, bathroom rough-in. Offers excellent in-law potential! Located in quiet neighborhood close to parks, restaurants, school, library, splash pad. Easy access to commuter routes. 3rd bedroom off kitchen could be easily converted to a formal dining room if desired. Seller Motivated! (id:51532)
Tags
| Property Summary |
|---|
| Building |
|---|
| Land |
|---|
| Level | Rooms | Dimensions |
|---|---|---|
| Main level | Great room | 5.46 m x 4.87 m |
| Kitchen | 4.87 m x 3.33 m | |
| Laundry room | 2.62 m x 1.83 m | |
| Primary Bedroom | 5.33 m x 3.41 m | |
| Bedroom 2 | 4.27 m x 3.4 m | |
| Bedroom 3 | 3.6 m x 3.3 m |
| Features | |||||
|---|---|---|---|---|---|
| Attached Garage | Garage | Water meter | |||
| Dryer | Garage door opener | Microwave | |||
| Stove | Washer | Water softener | |||
| Refrigerator | Separate entrance | Central air conditioning | |||
| Air exchanger | Fireplace(s) | ||||































