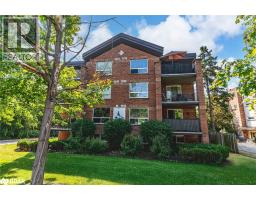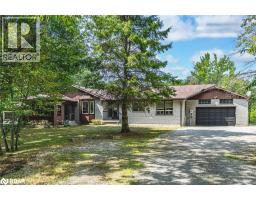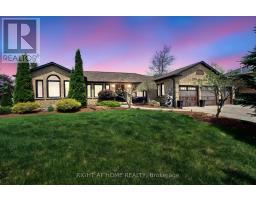1986 VICTORIA STREET, Innisfil (Stroud), Ontario, CA
Address: 1986 VICTORIA STREET, Innisfil (Stroud), Ontario
Summary Report Property
- MKT IDN12368010
- Building TypeHouse
- Property TypeSingle Family
- StatusBuy
- Added1 days ago
- Bedrooms2
- Bathrooms1
- Area700 sq. ft.
- DirectionNo Data
- Added On28 Aug 2025
Property Overview
CLASSIC BRICK BUNGALOW IN THE HEART OF STROUD - WALKABLE SMALL-TOWN CHARM MEETS EFFORTLESS CITY CONVENIENCE! Set in a peaceful, family-oriented neighbourhood surrounded by rolling farmland, this home is just a short stroll to parks, schools, the Stroud Community Centre and Arena, and a favourite local breakfast spot. Only 7 minutes to South Barries shopping, dining, entertainment, and the Barrie South GO Station, plus just 6 minutes to Lake Simcoe and 13 minutes to Innisfil Beach Park with sandy beaches, playgrounds, a boat launch, sports fields, trails, and the lively shops and restaurants along Innisfil Beach Road. The property features a spacious, fenced yard surrounded by mature trees, with no direct rear neighbours, providing exceptional privacy and ample space for outdoor enjoyment. Inside, the thoughtfully designed layout features a bright eat-in kitchen and a welcoming living room with a walkout to the backyard, ideal for relaxed daily living and entertaining. Two comfortable bedrooms and a full 4-piece bath complete the main floor, while a finished partial basement adds versatile space for a rec room, office, or hobbies. A fantastic opportunity for first-time buyers or downsizers looking for a welcoming #HomeToStay with everyday ease and unmatched convenience! (id:51532)
Tags
| Property Summary |
|---|
| Building |
|---|
| Land |
|---|
| Level | Rooms | Dimensions |
|---|---|---|
| Main level | Kitchen | 3.99 m x 2.49 m |
| Living room | 4.65 m x 3.51 m | |
| Primary Bedroom | 3.51 m x 3.71 m | |
| Bedroom 2 | 2.44 m x 3.48 m |
| Features | |||||
|---|---|---|---|---|---|
| Flat site | Sump Pump | Attached Garage | |||
| Garage | Fireplace(s) | ||||























