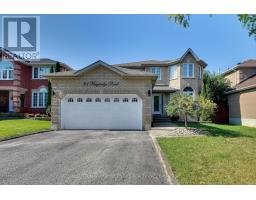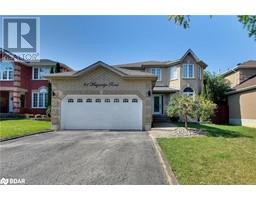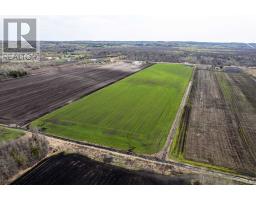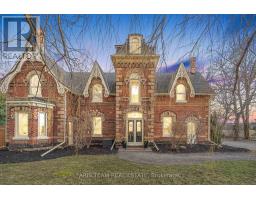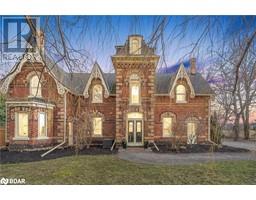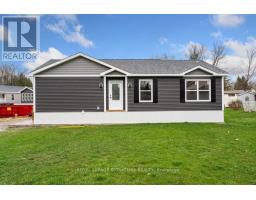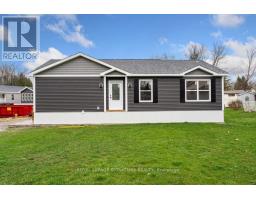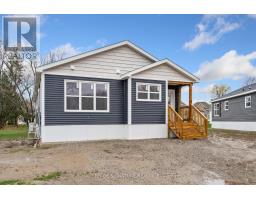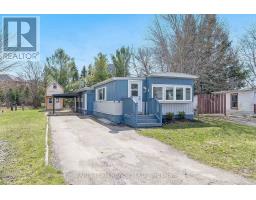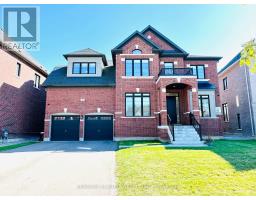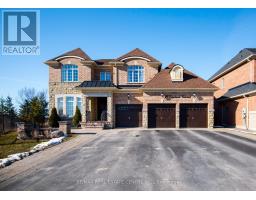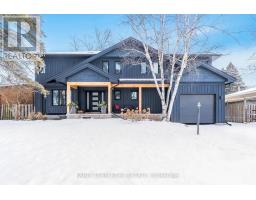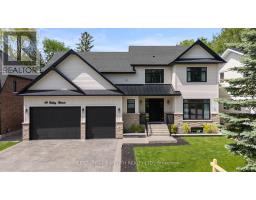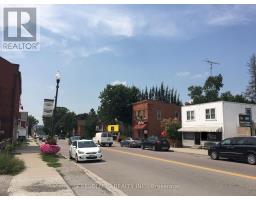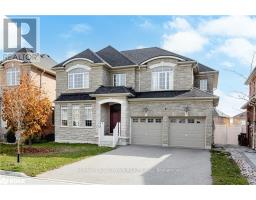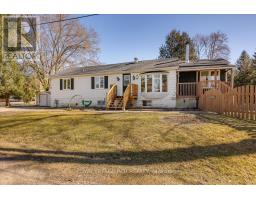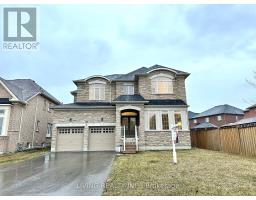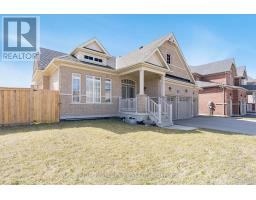12 PINE HILL Court IN20 - Sandy Cove Acres, Innisfil, Ontario, CA
Address: 12 PINE HILL Court, Innisfil, Ontario
Summary Report Property
- MKT ID40577171
- Building TypeModular
- Property TypeSingle Family
- StatusBuy
- Added2 weeks ago
- Bedrooms2
- Bathrooms2
- Area1252 sq. ft.
- DirectionNo Data
- Added On01 May 2024
Property Overview
Welcome to the beautiful adult community of Sandy Cove. Located on a quiet court with one of the nicer lots this large two bedroom, two bathroom home backs onto open space to enhance quiet time sitting on the deck. Boasting an extremely large primary bedroom with two closets and its own en suite that connects to convenient in-suite laundry. Lounge in the large sun filled sitting room with gas fireplace. Some of the many wonderful amenities offered include fitness and recreational centers, outdoor saltwater pools, shuffleboard, workshop and many events to keep your schedule full if you choose. Close to the lake and beaches, Barrie, Stroud, Alcona, Friday Harbor, shopping, and easy highway access. This unit benefits from efficient gas heating and cooling. Take notice of the low monthly fees relative to many other units currently offered on the market. New monthly fee is $616.19 (Landlease and Taxes). (id:51532)
Tags
| Property Summary |
|---|
| Building |
|---|
| Land |
|---|
| Level | Rooms | Dimensions |
|---|---|---|
| Main level | Utility room | 7'10'' x 9'5'' |
| Sunroom | 19'4'' x 9'8'' | |
| 4pc Bathroom | Measurements not available | |
| Bedroom | 9'2'' x 9'6'' | |
| Full bathroom | Measurements not available | |
| Primary Bedroom | 19'4'' x 9'8'' | |
| Living room | 19'8'' x 11'7'' | |
| Dining room | 7'9'' x 7'10'' | |
| Kitchen | 7'8'' x 16'6'' |
| Features | |||||
|---|---|---|---|---|---|
| Cul-de-sac | Dishwasher | Dryer | |||
| Refrigerator | Washer | Gas stove(s) | |||
| Central air conditioning | |||||




























