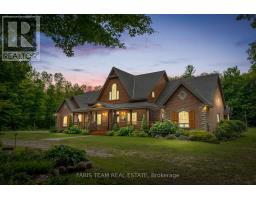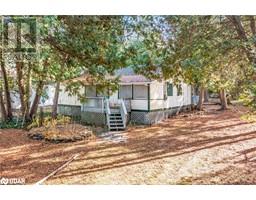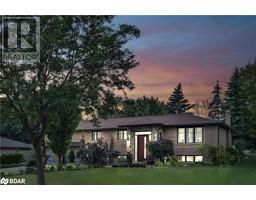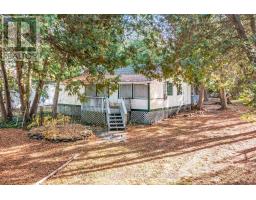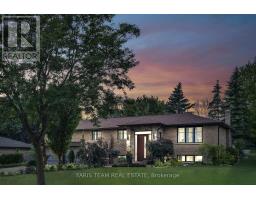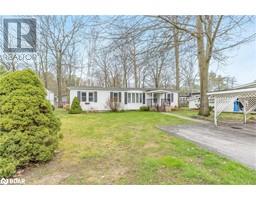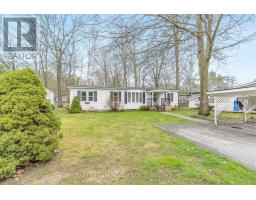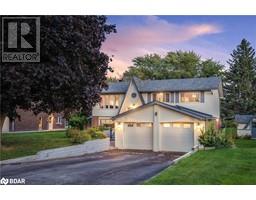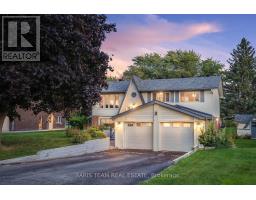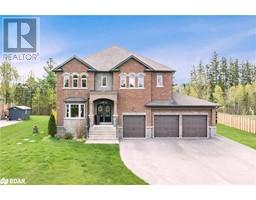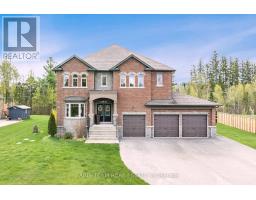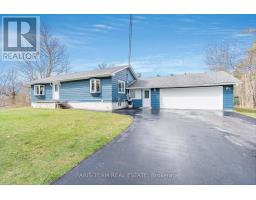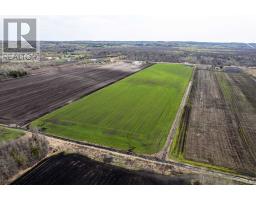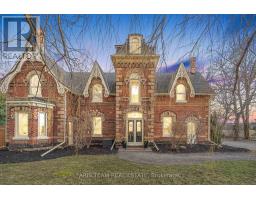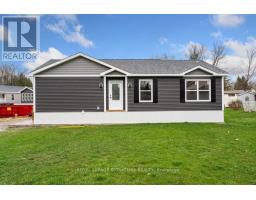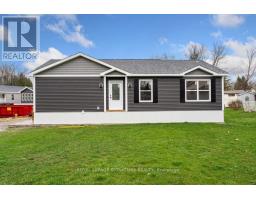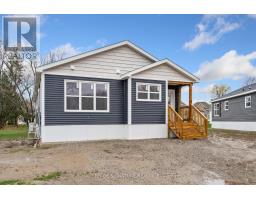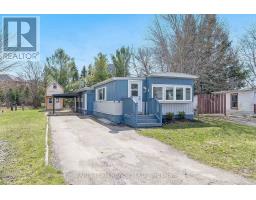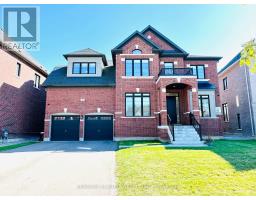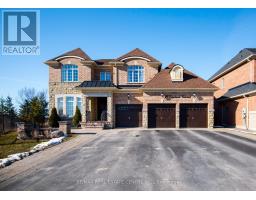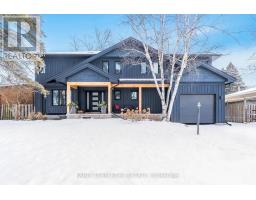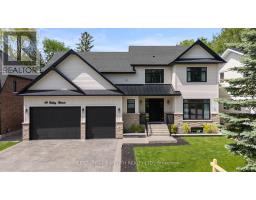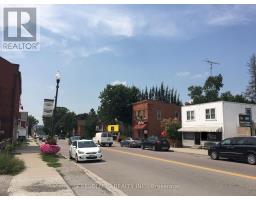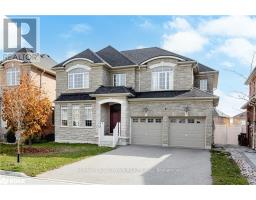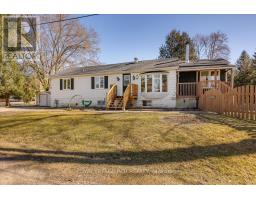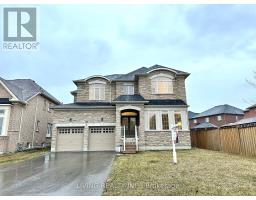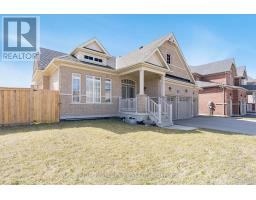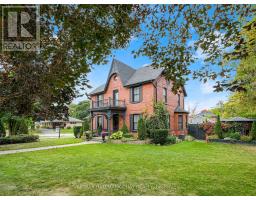7001 COUNTY ROAD 27 IN22 - Rural Innisfil, Innisfil, Ontario, CA
Address: 7001 COUNTY ROAD 27, Innisfil, Ontario
Summary Report Property
- MKT ID40586345
- Building TypeHouse
- Property TypeSingle Family
- StatusBuy
- Added1 weeks ago
- Bedrooms5
- Bathrooms4
- Area4456 sq. ft.
- DirectionNo Data
- Added On09 May 2024
Property Overview
Top 5 Reasons You Will Love This Home: 1) Nestled on a secluded one-acre estate surrounded by picturesque farmland, Henryville Manor seamlessly blends old-world Victorian charm with contemporary luxury, offering a tranquil retreat just moments away from major highways for effortless commuting 2) Meticulous craftsmanship of yesteryear with original plaster archways, ornate ceiling medallions, crown moulding, wainscoting, and towering baseboards meticulously restored to their former glory, plus thousands spent on upgrades throughout the home 3) Main level showcasing a custom kitchen boasting heated flooring, high-end cabinetry, and top-of-the-line appliances, and an extensive primary bedroom adorned with a fireplace and mantel crafted from historic barn beams and features a lavish ensuite complete with heated flooring and exclusive ensuite access to a luxurious walk-in shower with a rainfall head and body jets 4) Unique tower room with soaring 18-foot ceilings and a cozy window seat, while a concealed door unveils a captivating entertainment space adorned with a wet bar and fireplace 5) Sprawling grounds, perfect for hosting gatherings or simply unwinding amidst nature's beauty. Age 137. Visit our website for more detailed information. (id:51532)
Tags
| Property Summary |
|---|
| Building |
|---|
| Land |
|---|
| Level | Rooms | Dimensions |
|---|---|---|
| Second level | Other | Measurements not available |
| Bedroom | 25'6'' x 9'10'' | |
| 4pc Bathroom | Measurements not available | |
| Bedroom | 28'5'' x 18'0'' | |
| 3pc Bathroom | Measurements not available | |
| Primary Bedroom | 18'5'' x 18'1'' | |
| Family room | 26'5'' x 19'7'' | |
| Games room | 18'8'' x 18'3'' | |
| Main level | Laundry room | 8'10'' x 5'2'' |
| 2pc Bathroom | Measurements not available | |
| Bedroom | 20'2'' x 13'0'' | |
| Full bathroom | Measurements not available | |
| Primary Bedroom | 18'3'' x 14'0'' | |
| Office | 13'1'' x 18'6'' | |
| Living room | 17'10'' x 14'10'' | |
| Dining room | 18'5'' x 17'11'' | |
| Kitchen | 18'7'' x 18'3'' |
| Features | |||||
|---|---|---|---|---|---|
| Crushed stone driveway | Country residential | Detached Garage | |||
| Dishwasher | Dryer | Microwave | |||
| Refrigerator | Washer | Window Coverings | |||
| Garage door opener | Central air conditioning | ||||






































