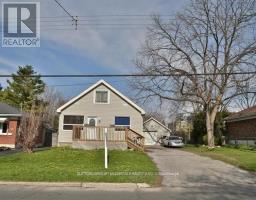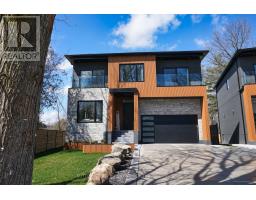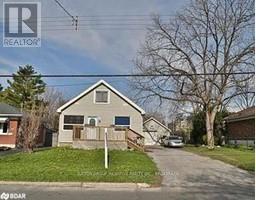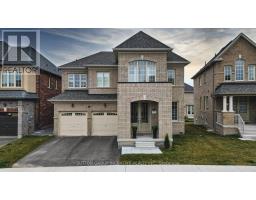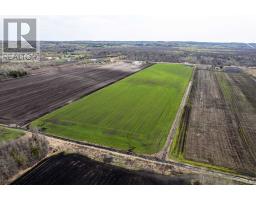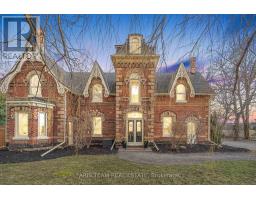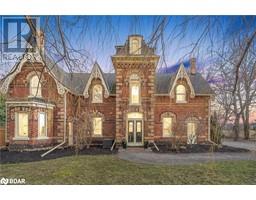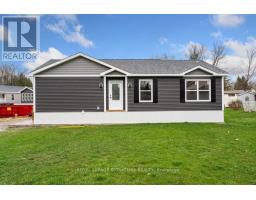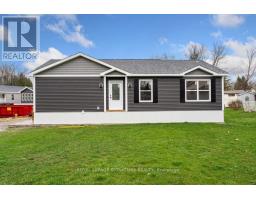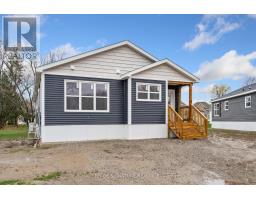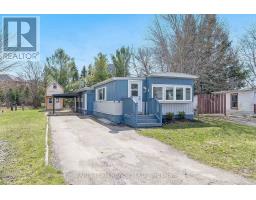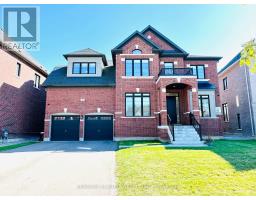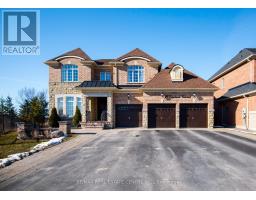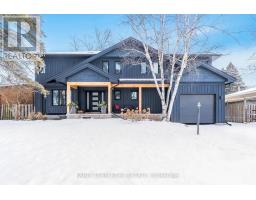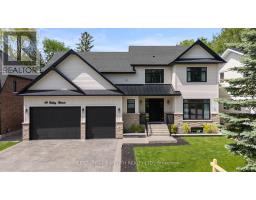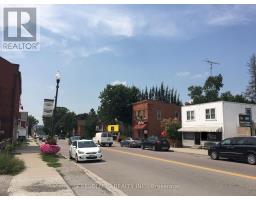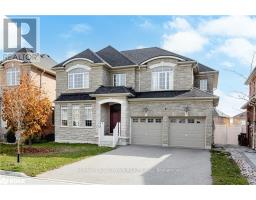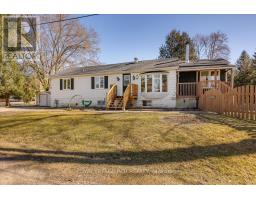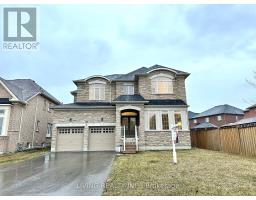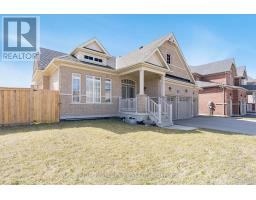1772 WINGROVE Avenue IN23 - Alcona, Innisfil, Ontario, CA
Address: 1772 WINGROVE Avenue, Innisfil, Ontario
4 Beds5 Baths3000 sqftStatus: Buy Views : 591
Price
$2,200,000
Summary Report Property
- MKT ID40532203
- Building TypeHouse
- Property TypeSingle Family
- StatusBuy
- Added16 weeks ago
- Bedrooms4
- Bathrooms5
- Area3000 sq. ft.
- DirectionNo Data
- Added On23 Jan 2024
Property Overview
Absolutely Stunning. Custom Made Home On A Ravine Lot. Luxury Living. High End Finishes And Upgrades. Features Open Concept, Extended Windows, Custom Kitchen With Oversized Island. Pot Lights Throughout The House, And Engineer Hardware Floors. Master EnSite Like A Spa & Beautiful Walk-in Closet With Organizers. Legal Basement Apartment With Separate Entrance. Potential Rental Income Which Could Help With Mortgage Qualification. Double Car Garage, Private Driveway. Walking Distance To The Beach. Private Beach Access At The End Of The Street. Close To All Amenities. Dream Home. (id:51532)
Tags
| Property Summary |
|---|
Property Type
Single Family
Building Type
House
Storeys
2
Square Footage
3000.0000
Subdivision Name
IN23 - Alcona
Title
Freehold
Land Size
Unknown
Built in
2023
Parking Type
Attached Garage
| Building |
|---|
Bedrooms
Above Grade
4
Bathrooms
Total
4
Partial
1
Interior Features
Appliances Included
Dryer, Oven - Built-In, Refrigerator, Stove, Wet Bar, Washer, Range - Gas, Microwave Built-in, Wine Fridge
Basement Type
Full (Finished)
Building Features
Features
Wet bar, Skylight, In-Law Suite
Style
Detached
Architecture Style
2 Level
Square Footage
3000.0000
Heating & Cooling
Cooling
Central air conditioning
Heating Type
Forced air
Utilities
Utility Sewer
Municipal sewage system
Water
Municipal water
Exterior Features
Exterior Finish
Brick, Stucco
Neighbourhood Features
Community Features
School Bus
Amenities Nearby
Beach, Playground, Schools
Parking
Parking Type
Attached Garage
Total Parking Spaces
6
| Land |
|---|
Other Property Information
Zoning Description
R
| Level | Rooms | Dimensions |
|---|---|---|
| Second level | 3pc Bathroom | Measurements not available |
| Full bathroom | Measurements not available | |
| 4pc Bathroom | Measurements not available | |
| Laundry room | 26' x 26' | |
| Bedroom | 42'0'' x 42'0'' | |
| Bedroom | 42'0'' x 42'0'' | |
| Bedroom | 36'0'' x 45'0'' | |
| Primary Bedroom | 42'0'' x 72'0'' | |
| Basement | 3pc Bathroom | Measurements not available |
| Kitchen | 39'0'' x 36'0'' | |
| Living room | 45'0'' x 39'0'' | |
| Main level | 2pc Bathroom | Measurements not available |
| Pantry | 26' x 16' | |
| Dining room | 36'0'' x 29'0'' | |
| Kitchen | 59'0'' x 36'0'' | |
| Living room | 42'0'' x 36'0'' | |
| Family room | 39'0'' x 85'0'' |
| Features | |||||
|---|---|---|---|---|---|
| Wet bar | Skylight | In-Law Suite | |||
| Attached Garage | Dryer | Oven - Built-In | |||
| Refrigerator | Stove | Wet Bar | |||
| Washer | Range - Gas | Microwave Built-in | |||
| Wine Fridge | Central air conditioning | ||||
















































