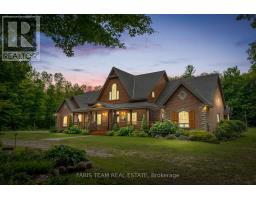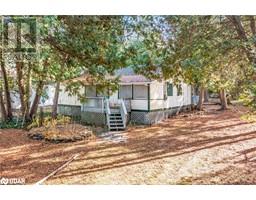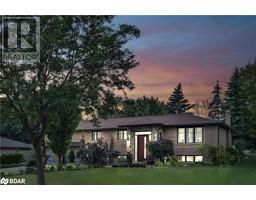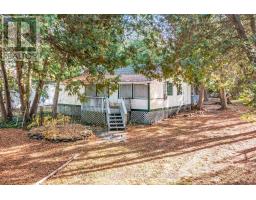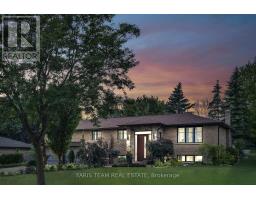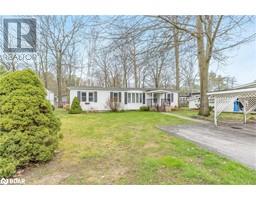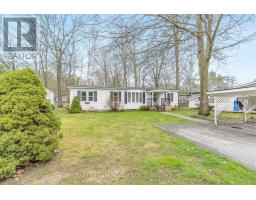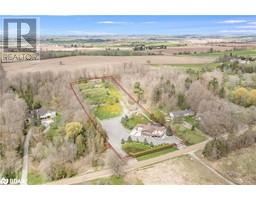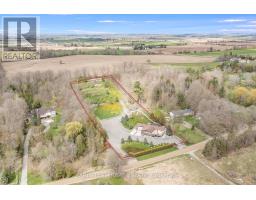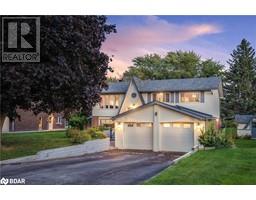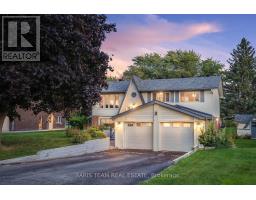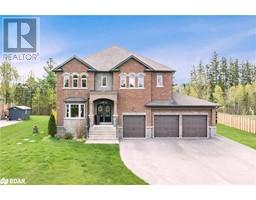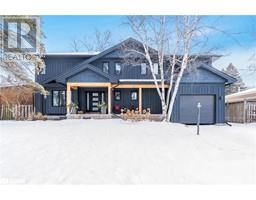2A VICTORIA Street E IN75 - Cookstown, Cookstown, Ontario, CA
Address: 2A VICTORIA Street E, Cookstown, Ontario
Summary Report Property
- MKT ID40529783
- Building TypeHouse
- Property TypeSingle Family
- StatusBuy
- Added15 weeks ago
- Bedrooms3
- Bathrooms2
- Area2010 sq. ft.
- DirectionNo Data
- Added On16 Jan 2024
Property Overview
Welcome to this exceptional four-year-old custom-built bungalow nestled in the tranquil neighborhood of Cookstown. This exquisite home is a testament to sophisticated living, featuring hardwood floors throughout. The open-concept layout seamlessly connects the impeccable kitchen, with a walk-in pantry, to the dining area and a spacious family room with an oversized bay window that bathes the space in natural light. Accommodation includes three generously proportioned bedrooms, with primary bedroom 4-piece ensuite, featuring a quartz-topped dual sink vanity. Modern amenities enhance functionality and comfort, including custom window coverings including remote operation on patio door, a water softener with a reverse osmosis treatment system ensures the highest water quality. Energy efficiency is incorporated with insulated ductwork and 8-foot insulated garage doors with side door entry to the garage. Visit our website to explore what makes this home an exceptional place to live. (id:51532)
Tags
| Property Summary |
|---|
| Building |
|---|
| Land |
|---|
| Level | Rooms | Dimensions |
|---|---|---|
| Main level | Laundry room | 7'5'' x 6'4'' |
| 3pc Bathroom | Measurements not available | |
| Bedroom | 12'5'' x 11'0'' | |
| Bedroom | 13'6'' x 11'10'' | |
| Full bathroom | Measurements not available | |
| Primary Bedroom | 16'2'' x 12'4'' | |
| Living room | 22'3'' x 18'3'' | |
| Dining room | 16'7'' x 7'0'' | |
| Kitchen | 16'7'' x 13'8'' |
| Features | |||||
|---|---|---|---|---|---|
| Paved driveway | Attached Garage | Dishwasher | |||
| Dryer | Refrigerator | Stove | |||
| Washer | Microwave Built-in | Garage door opener | |||
| Central air conditioning | |||||
























