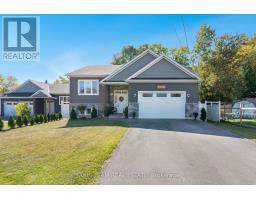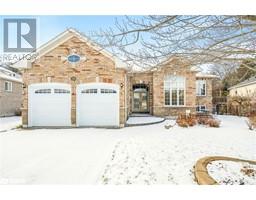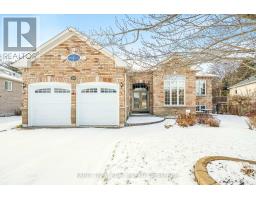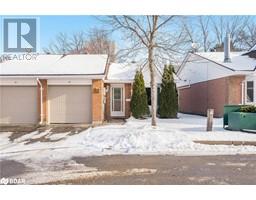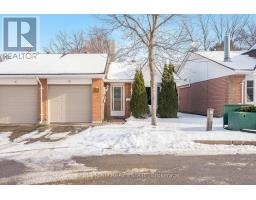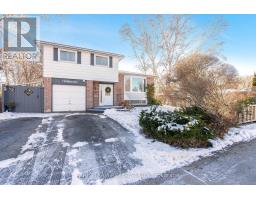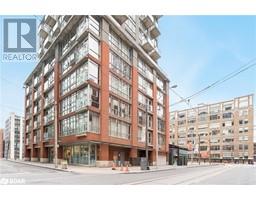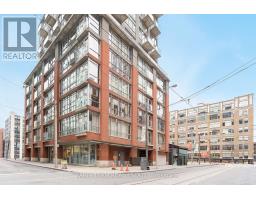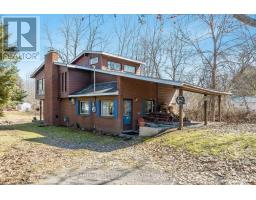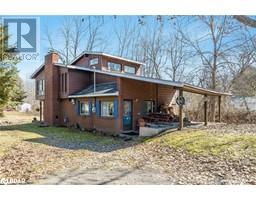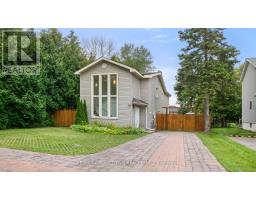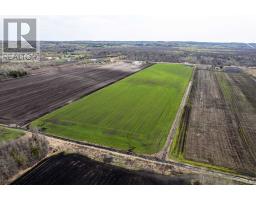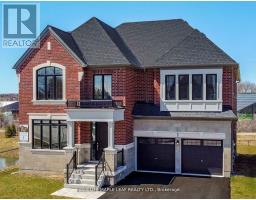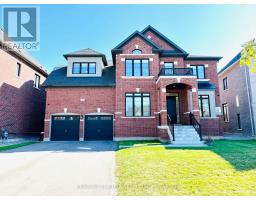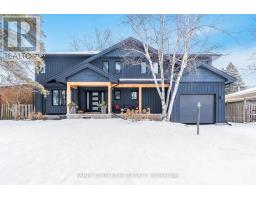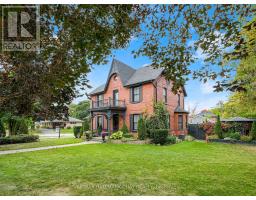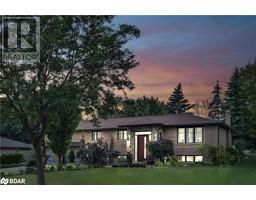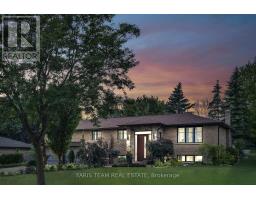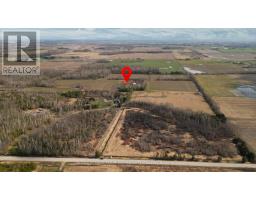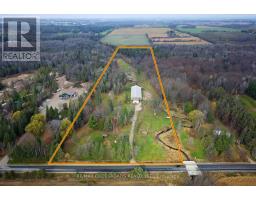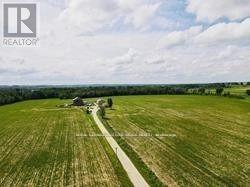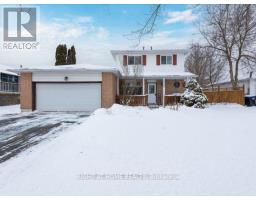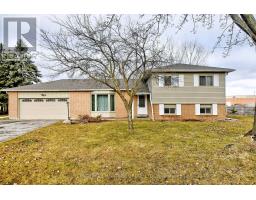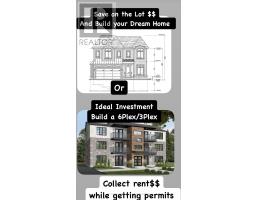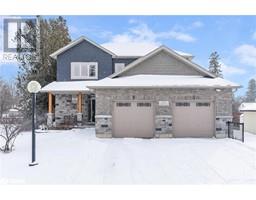3 GREENWOOD Court IN22 - Rural Innisfil, Innisfil, Ontario, CA
Address: 3 GREENWOOD Court, Innisfil, Ontario
Summary Report Property
- MKT ID40540478
- Building TypeHouse
- Property TypeSingle Family
- StatusBuy
- Added10 weeks ago
- Bedrooms2
- Bathrooms2
- Area1355 sq. ft.
- DirectionNo Data
- Added On16 Feb 2024
Property Overview
Top 5 Reasons You Will Love This Home: 1) Impressive ranch bungalow nestled on a quiet court with no backing neighbours, picturesque views of the countryside, and apple trees to pick from 2) Spacious living room with a fireplace for additional warmth while flowing seamlessly into the formal dining room with plenty of space to entertain 3) Two bedroom and two bathroom home was recently upgraded with luxury vinyl flooring throughout, a new furnace (2023), newer windows, a reshingled roof (2014), new flooring in both bathrooms (2023), new backsplash in the kitchen, and extensive landscaping ensuring care free living for years to come 4) Convenient 2-car parking and accessibility ramp enable ease of access into the home 5) Covered outdoor gazebo adds additional living space perfect for al fresco dining in the warmer months. Age 47. Visit our website for more detailed information. (id:51532)
Tags
| Property Summary |
|---|
| Building |
|---|
| Land |
|---|
| Level | Rooms | Dimensions |
|---|---|---|
| Main level | 4pc Bathroom | Measurements not available |
| Bedroom | 10'5'' x 8'6'' | |
| Full bathroom | Measurements not available | |
| Primary Bedroom | 12'3'' x 10'4'' | |
| Office | 12'0'' x 7'6'' | |
| Sunroom | 19'3'' x 7'6'' | |
| Living room | 16'11'' x 13'3'' | |
| Dining room | 20'4'' x 10'4'' | |
| Kitchen | 14'9'' x 7'11'' |
| Features | |||||
|---|---|---|---|---|---|
| Cul-de-sac | Paved driveway | Dishwasher | |||
| Dryer | Refrigerator | Stove | |||
| Washer | Hood Fan | Wall unit | |||

























