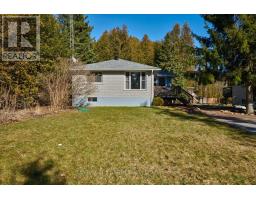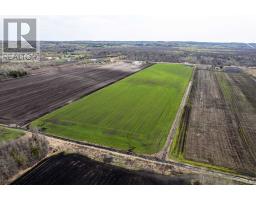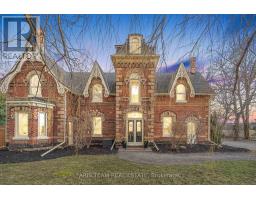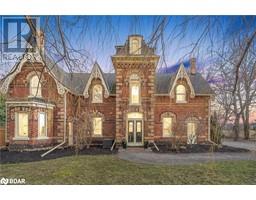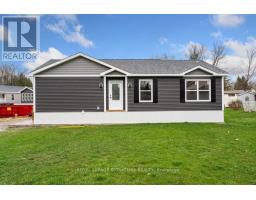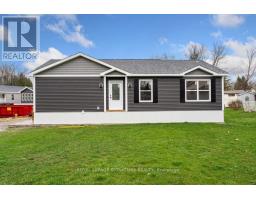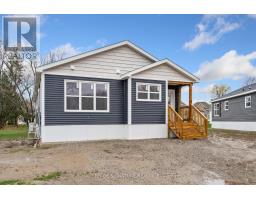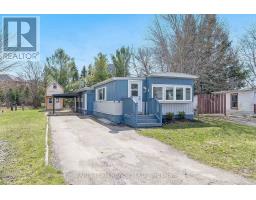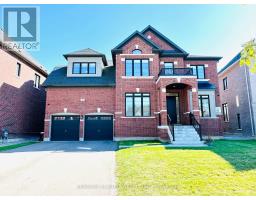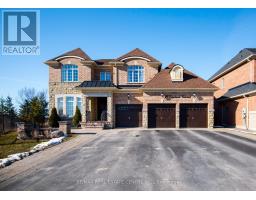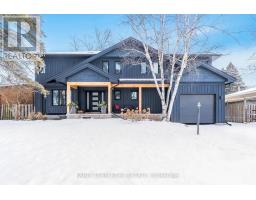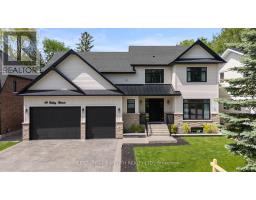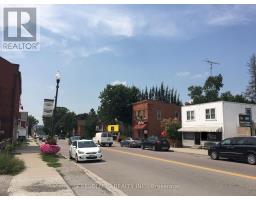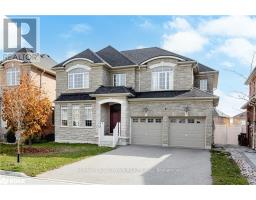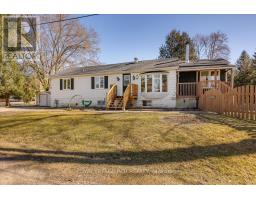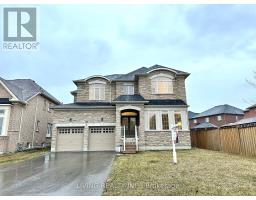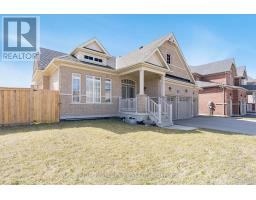3329 ORCHARD Avenue IN22 - Rural Innisfil, Innisfil, Ontario, CA
Address: 3329 ORCHARD Avenue, Innisfil, Ontario
Summary Report Property
- MKT ID40573938
- Building TypeHouse
- Property TypeSingle Family
- StatusBuy
- Added2 weeks ago
- Bedrooms3
- Bathrooms2
- Area876 sq. ft.
- DirectionNo Data
- Added On04 May 2024
Property Overview
Welcome to 3329 Orchard Ave., a delightful 3-bedroom bungalow nestled on a serene dead-end street, set upon a spacious treed lot (70’x 230’), mere steps from the picturesque beaches of Lake Simcoe. The inviting front porch offers a sunny retreat, leading into a charming mudroom. This recently refreshed home features a generously sized, luminous kitchen adorned with mosaic ceilings, complemented by hardwood floors gracing the living room and bedrooms, bathed in ample natural light streaming through sizable windows. Equipped with a UV light, filter, and water softener system, this residence spans 1800 sq ft of comfortable living space. All appliances are included. The main floor hosts a pristine 4-piece bathroom boasting a brand-new bathtub, sink, and toilet. Downstairs, the partially finished basement presents a spacious workshop with built-in cabinetry and bench, alongside two separate living areas and a convenient 2-piece bathroom. Nestled in a tranquil neighborhood, this home offers the tranquility of country living while being just minutes from the GO Station and a mere 40-minute commute from Toronto. A large garden shed provides ample storage, while the expansive backyard invites outdoor adventures and gatherings around the firepit. A brand-new septic bed was installed in 2023, ensuring peace of mind for years to come. The extended driveway offers plenty of parking space. Move-in ready, this residence grants exclusive access to residents to enjoy the private park and beach area, fostering a quintessential lakeside living lifestyle. (id:51532)
Tags
| Property Summary |
|---|
| Building |
|---|
| Land |
|---|
| Level | Rooms | Dimensions |
|---|---|---|
| Basement | Utility room | 7'0'' x 3'8'' |
| Cold room | 8'1'' x 7'2'' | |
| Recreation room | 21'1'' x 10'1'' | |
| 2pc Bathroom | Measurements not available | |
| Laundry room | 28'4'' x 11'1'' | |
| Main level | Family room | 14'1'' x 19'5'' |
| Kitchen | 13'2'' x 8'1'' | |
| Foyer | 8'9'' x 7'2'' | |
| Breakfast | 7'10'' x 7'6'' | |
| Dining room | 11'3'' x 11'2'' | |
| Living room | 14'1'' x 11'1'' | |
| 4pc Bathroom | Measurements not available | |
| Bedroom | 7'8'' x 11'6'' | |
| Bedroom | 9'9'' x 11'7'' | |
| Primary Bedroom | 11'9'' x 11'7'' |
| Features | |||||
|---|---|---|---|---|---|
| Paved driveway | Country residential | Recreational | |||
| Sump Pump | Dishwasher | Dryer | |||
| Microwave | Refrigerator | Water softener | |||
| Water purifier | Washer | Gas stove(s) | |||
| Hood Fan | Window Coverings | Central air conditioning | |||





































