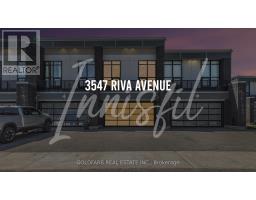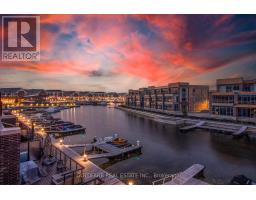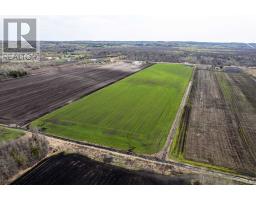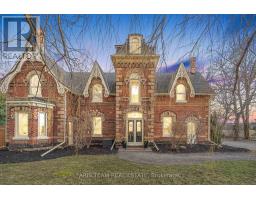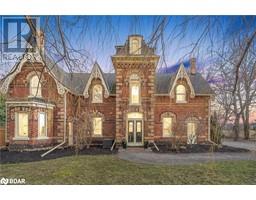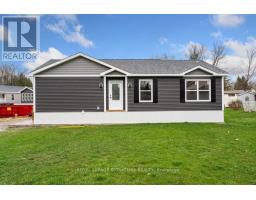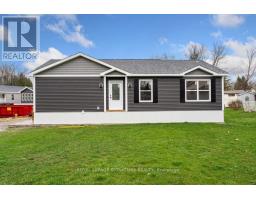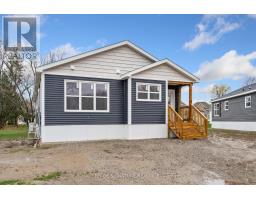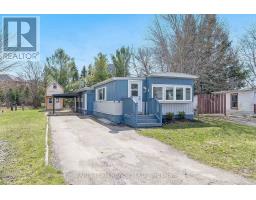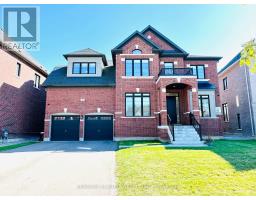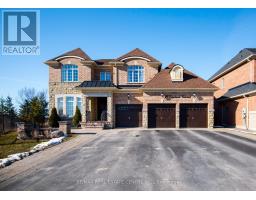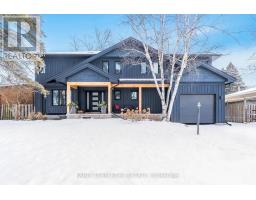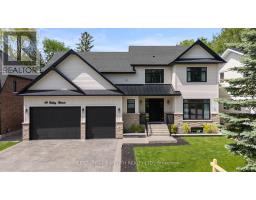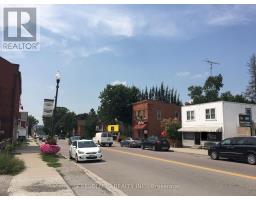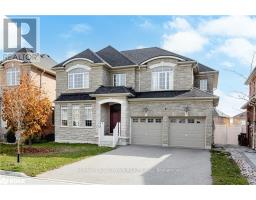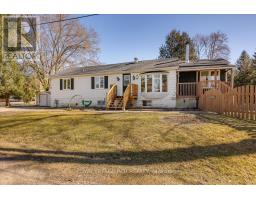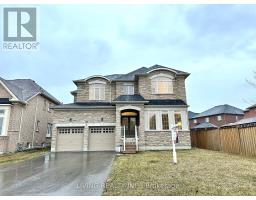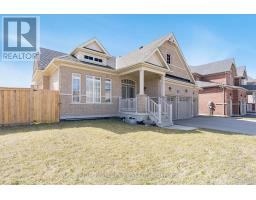3761 RIVA AVE, Innisfil, Ontario, CA
Address: 3761 RIVA AVE, Innisfil, Ontario
Summary Report Property
- MKT IDN8300822
- Building TypeRow / Townhouse
- Property TypeSingle Family
- StatusBuy
- Added2 weeks ago
- Bedrooms4
- Bathrooms3
- Area0 sq. ft.
- DirectionNo Data
- Added On03 May 2024
Property Overview
Easy resort living in this executive end-unit marina townhouse with nearly 1800 sqft of space, situated mere moments from the Lake Club, Marina Village shops & restaurants, and the Pier. Enter through the side-door entrance into a mudroom discreetly separated from the main living/dining/kitchen area. The East-facing living areas (kitchen, dining, living) showcase 10 foot ceilings with expansive floor-to-ceiling windows and a cozy fireplace. Heated floor throughout the main floor. Walk-out to outdoor deck and enjoy both daytime and nighttime views of the Boardwalk. Boating fans will delight having a private dock and boat slip, outfitted with power, lighting, and water accessibility. The primary bedroom on the second floor is an expansive space with ensuite 5-piece bath and walk-in closet. The two West-facing bedrooms overlook the Nature Preserve with 7 km of walking trails. **** EXTRAS **** Enjoy full access to all Resort amenities, including the Lake Club (pool, hot tub, gym, dining, recreation room). Lake Club Fee $254.82/month. Annual fee $3,614.56/yr. Entry Fee: 2% of purchase price + HST (one time only). (id:51532)
Tags
| Property Summary |
|---|
| Building |
|---|
| Level | Rooms | Dimensions |
|---|---|---|
| Second level | Primary Bedroom | 6.27 m x 3.33 m |
| Bedroom 2 | 3.96 m x 3.05 m | |
| Bedroom 3 | 3.12 m x 2.74 m | |
| Bathroom | 1 m x Measurements not available | |
| Main level | Foyer | Measurements not available |
| Kitchen | 3.84 m x 2.64 m | |
| Living room | 6.3 m x 4.24 m | |
| Dining room | 6.3 m x 4 m | |
| Laundry room | Measurements not available |
| Features | |||||
|---|---|---|---|---|---|
| Garage | Central air conditioning | ||||



































