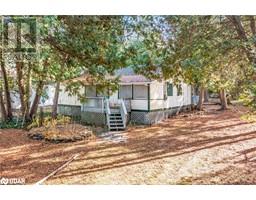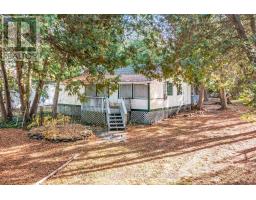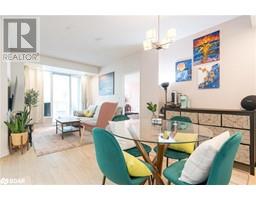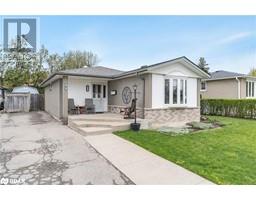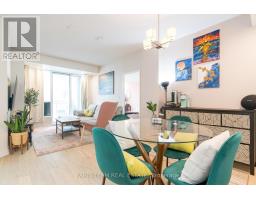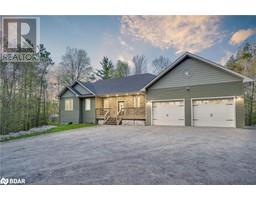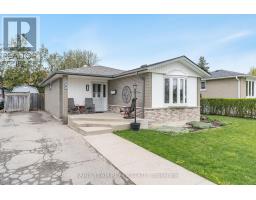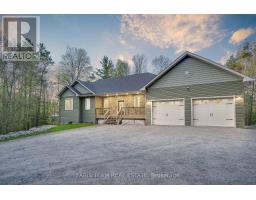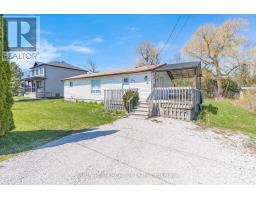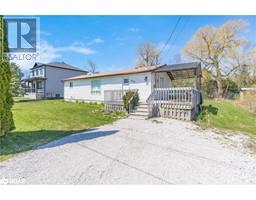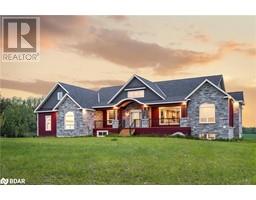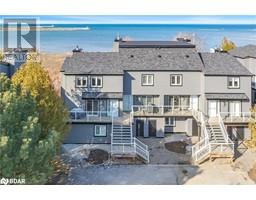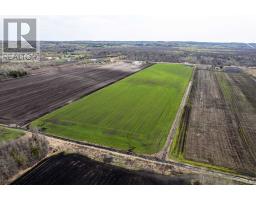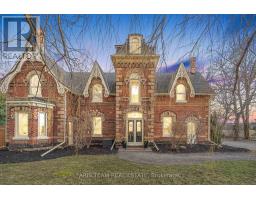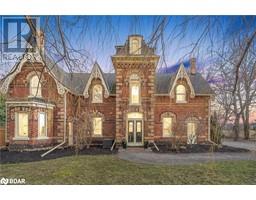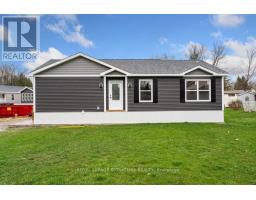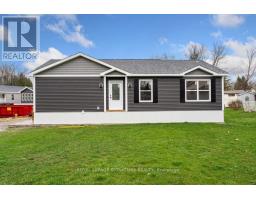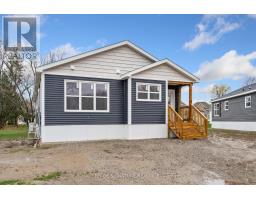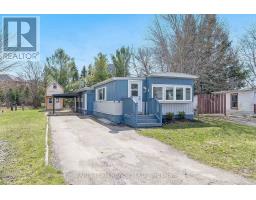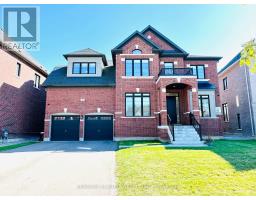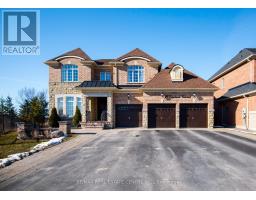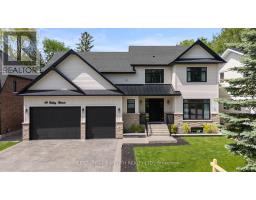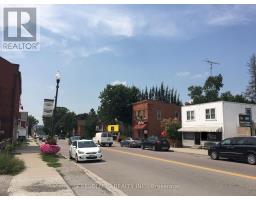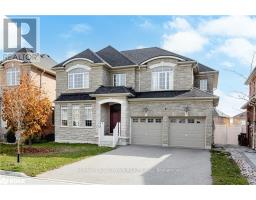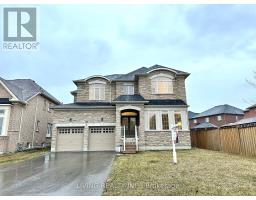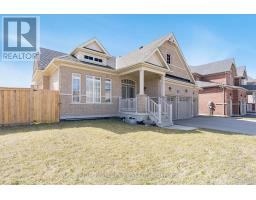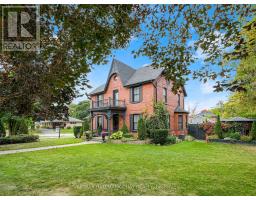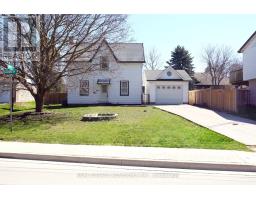3843 EAST STREET, Innisfil, Ontario, CA
Address: 3843 EAST STREET, Innisfil, Ontario
Summary Report Property
- MKT IDN8254872
- Building TypeHouse
- Property TypeSingle Family
- StatusBuy
- Added2 weeks ago
- Bedrooms3
- Bathrooms2
- Area0 sq. ft.
- DirectionNo Data
- Added On14 May 2024
Property Overview
Top 5 Reasons You Will Love This Home: 1) Seize the rare opportunity to reside in one of Innisfils most coveted lakeside communities, offering both exclusivity and community charm 2) Discover this meticulously maintained gem resting on an expansive lot with an impressive 100' of frontage and 150' of depth, providing ample space for comfortable living 3) Embrace the convenience of a 5-minute stroll to a secluded beach access point at the end of West Street and a nearby boat launch for effortless water exploration 4) Delight in the proximity to esteemed amenities and culinary delights at the renowned Friday Harbour Resort, just a 2-minute drive away 5) Experience the warmth and sophistication of this well-appointed home, where every detail reflects a genuine pride of ownership, creating an inviting ambiance that welcomes you to relax and unwind. 1,583 fin.sq.ft. Age 47. Visit our website for more detailed information. (id:51532)
Tags
| Property Summary |
|---|
| Building |
|---|
| Level | Rooms | Dimensions |
|---|---|---|
| Second level | Bedroom | 4.37 m x 3.3 m |
| Bedroom | 4.11 m x 2.73 m | |
| Bedroom | 3.03 m x 2.69 m | |
| Basement | Recreational, Games room | 5.35 m x 4.61 m |
| Main level | Kitchen | 4.15 m x 2.86 m |
| Dining room | 3.02 m x 2.86 m | |
| Living room | 5.18 m x 3.47 m |
| Features | |||||
|---|---|---|---|---|---|
| Sump Pump | Attached Garage | Water Heater | |||
| Water softener | Dishwasher | Dryer | |||
| Microwave | Refrigerator | Stove | |||
| Washer | Window Coverings | Central air conditioning | |||




























