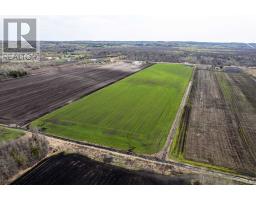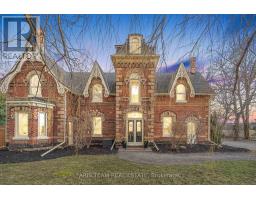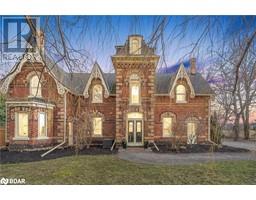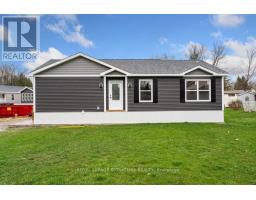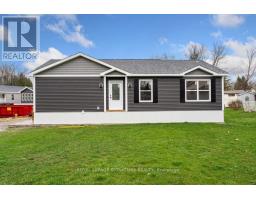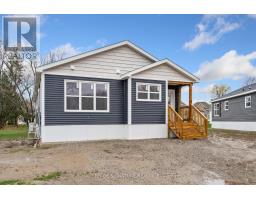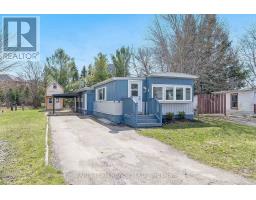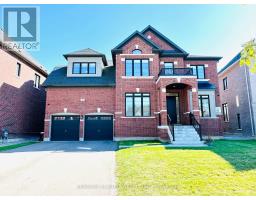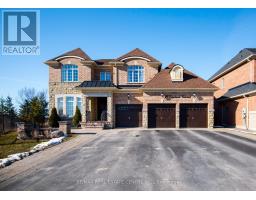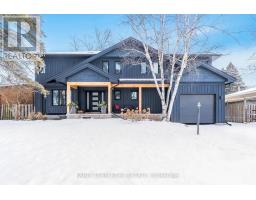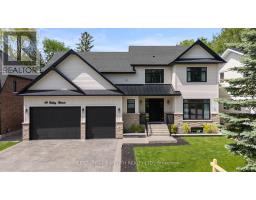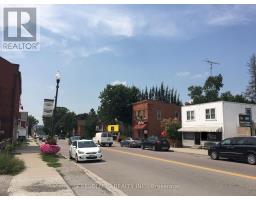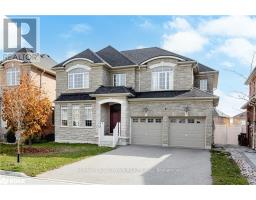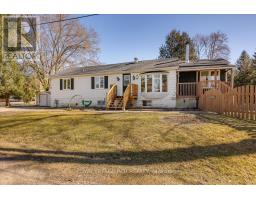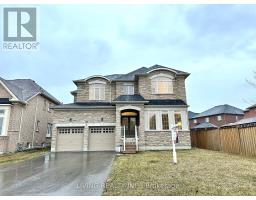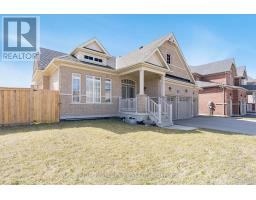54 MACNAUGHTON DR, Innisfil, Ontario, CA
Address: 54 MACNAUGHTON DR, Innisfil, Ontario
Summary Report Property
- MKT IDN8177000
- Building TypeHouse
- Property TypeSingle Family
- StatusBuy
- Added3 weeks ago
- Bedrooms3
- Bathrooms3
- Area0 sq. ft.
- DirectionNo Data
- Added On01 May 2024
Property Overview
Don't Miss The Rare Opportunity To Own A Piece Of Paradise In The Sought After Community Of Gilford. This Immaculate Raised Bungalow Is Located Walking Distance To 2 Marinas & Beach And Backs Onto Harbourview Golf & Country Club. Perfect Commuter Location. This Move-In Ready Home Boasts Over 2,100sq ft Of Living Space- A Spacious Kitchen Leading Into a Bright And Cozy Sunroom With Vaulted Ceilings, Gas Fireplace & Gorgeous Views. Enjoy A Large Primary Bedroom With 3pc Ensuite & W/I Closet, A Bright & Spacious Front Room With Windows Floor To Ceiling, Fully Finished Basement With Rec Room And Bright Bedroom with Gas Fireplace. Large Windows Throughout, 12ft Ceiling Foyer, Armor Stone & Interlock Front Staircase, 26X17 Deck Overlooking The Private, Large Backyard. You Don't Want To Miss What This Property Has To Offer! **** EXTRAS **** Modern Staircase From Entrance To Basement. W/O from Basement To Insulated And Tiled Floor Garage. Storage Cabinetry In Garage. Large Driveway With No Side Walk. Storage Under Stairs. (id:51532)
Tags
| Property Summary |
|---|
| Building |
|---|
| Level | Rooms | Dimensions |
|---|---|---|
| Lower level | Recreational, Games room | 5.83 m x 6.82 m |
| Bedroom 3 | 4.72 m x 3.55 m | |
| Main level | Living room | 3.68 m x 4.88 m |
| Kitchen | 3.79 m x 6.72 m | |
| Primary Bedroom | 5.55 m x 4.37 m | |
| Sunroom | 4.56 m x 3.14 m | |
| Bedroom 2 | 3.69 m x 2.88 m |
| Features | |||||
|---|---|---|---|---|---|
| Garage | Walk out | Central air conditioning | |||




































