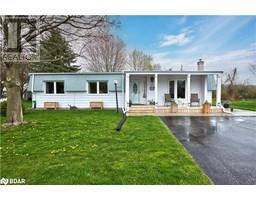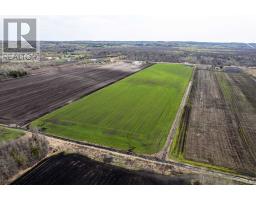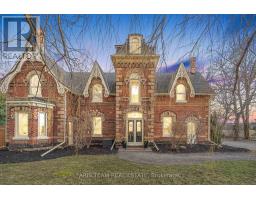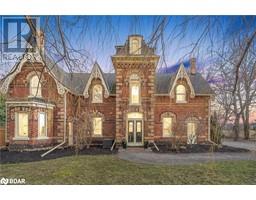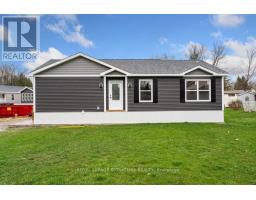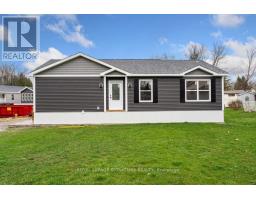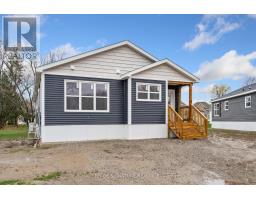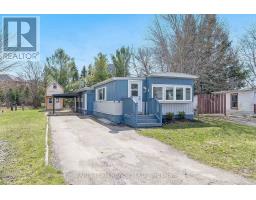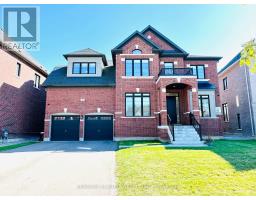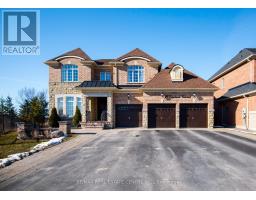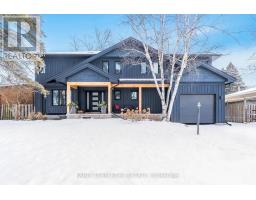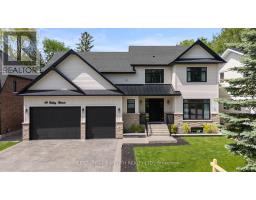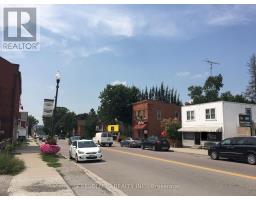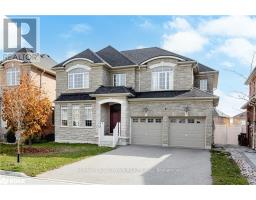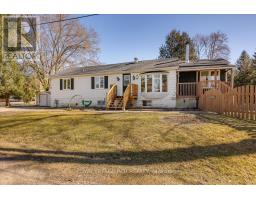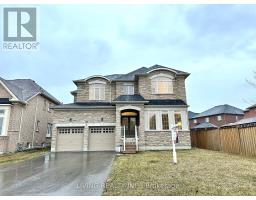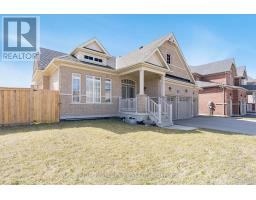6 GREENWOOD Court IN20 - Sandy Cove Acres, Innisfil, Ontario, CA
Address: 6 GREENWOOD Court, Innisfil, Ontario
Summary Report Property
- MKT ID40583080
- Building TypeModular
- Property TypeSingle Family
- StatusBuy
- Added1 weeks ago
- Bedrooms2
- Bathrooms2
- Area1206 sq. ft.
- DirectionNo Data
- Added On05 May 2024
Property Overview
Retirement or close to it? This 55 plus community has so much to offer ! Pools, dances, darts, pub nights, cards, billiards, and the list goes on. A Friendly and Safe place to call Home. Located in Innisfil approximately 10 minutes to Barrie. This particular home is Beautiful and offers you the opportunity to just open the door , move in and enjoy ! RENOVATED PLUS ! New Kitchen (2021) with lots of cupboards and storage, soft close drawers, reverse osmosis system and under counter lighting New addition of a Family Room with Gas Fireplace (2022) and includes all custom made zebra blinds, along with direct access to the 12 x 12 deck. Upgraded bathrooms, luxury vinyl flooring through most of the home. The Exterior was totally upgraded IN 2023 with new insulation, nice new vinyl siding , eavestroughs & downspouts. Shingles were re done in 2022. Freshly painted , There is nothing left to do ! Come and See this Beautiful Home for yourself. New Fees 634.38 New Monthly Taxes: 178.96 ** Ask about taking over the current lease so there will be no water meter. (id:51532)
Tags
| Property Summary |
|---|
| Building |
|---|
| Land |
|---|
| Level | Rooms | Dimensions |
|---|---|---|
| Main level | 4pc Bathroom | Measurements not available |
| 2pc Bathroom | Measurements not available | |
| Bedroom | 8'8'' x 10'5'' | |
| Primary Bedroom | 12'8'' x 10'3'' | |
| Family room | 15'0'' x 10'3'' | |
| Kitchen | 16'0'' x 7'7'' | |
| Dining room | 18'6'' x 11'0'' | |
| Living room | 22'0'' x 14'0'' |
| Features | |||||
|---|---|---|---|---|---|
| Paved driveway | Shared Driveway | Country residential | |||
| Dishwasher | Refrigerator | Stove | |||
| Window Coverings | Central air conditioning | Exercise Centre | |||
| Party Room | |||||






















