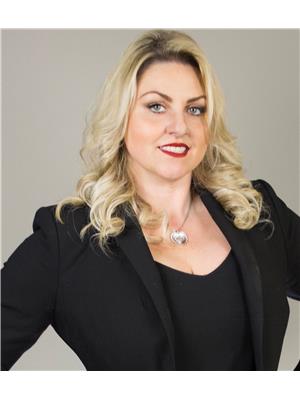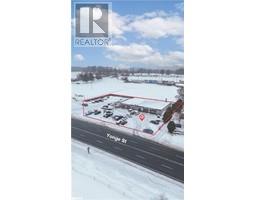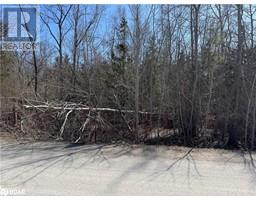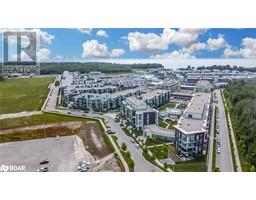68 - 275 BROWARD WAY, Innisfil, Ontario, CA
Address: 68 - 275 BROWARD WAY, Innisfil, Ontario
Summary Report Property
- MKT IDN12009083
- Building TypeApartment
- Property TypeSingle Family
- StatusBuy
- Added2 weeks ago
- Bedrooms0
- Bathrooms1
- Area0 sq. ft.
- DirectionNo Data
- Added On15 Apr 2025
Property Overview
Furnished Upgraded bachelor suite is ideally positioned above the vibrant boardwalk, just steps from Starbucks, FH Fine Foods, and the lively Promenade. Enjoy the tranquility of your 80 sq. ft. private terrace with the vibrant marina 1 floor below perfect for relaxing or entertaining. Located in a premium, sought-after spot, this suite features a spacious large bathroom with soaker tub. Upgraded tile flooring flows throughout, complementing the sleek modern gloss kitchen cabinets, designed for both function and style with outdoor space outside tour door. The open-concept layout is enhanced by extra-high ceilings and bright flooring, creating an airy, sunlit space. Just a short stroll from the Private Beach area and Private Beach Club Restaurant, Lake Club Restaurant, and Fish Bone Restaurant and Avenue - open to the public, this property offers the ultimate blend of waterfront luxury and convenienceperfect for a weekend escape or year-round retreat or Airbnb. (id:51532)
Tags
| Property Summary |
|---|
| Building |
|---|
| Level | Rooms | Dimensions |
|---|---|---|
| Main level | Foyer | 0.6 m x 0.89 m |
| Kitchen | 2.13 m x 1.81 m | |
| Living room | 3.03 m x 3.99 m | |
| Dining room | 3.03 m x 2.42 m | |
| Eating area | 3.03 m x 3.03 m | |
| Bathroom | 1.81 m x 3.03 m | |
| Laundry room | 0.8 m x 0.9 m |
| Features | |||||
|---|---|---|---|---|---|
| Wooded area | Carpet Free | Underground | |||
| Garage | Central air conditioning | Visitor Parking | |||
| Storage - Locker | |||||















































