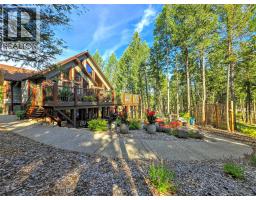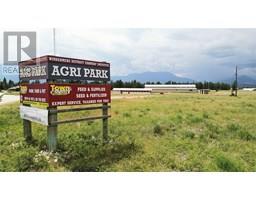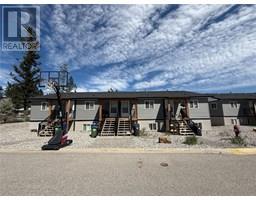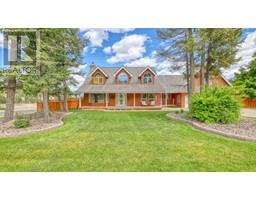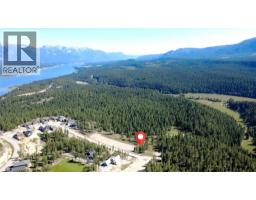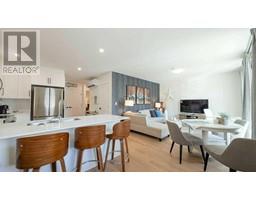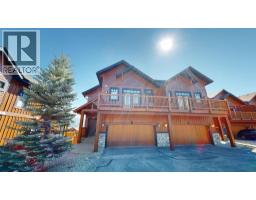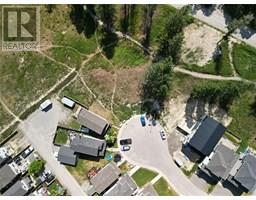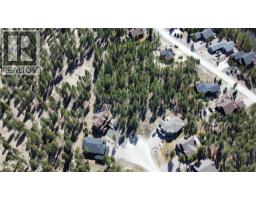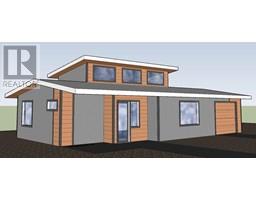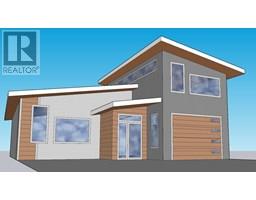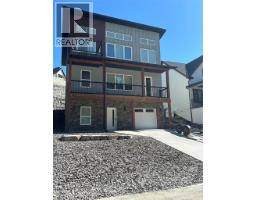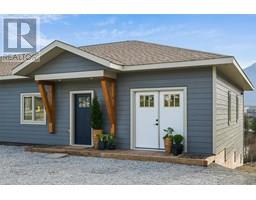1229 13th Street Invermere, Invermere, British Columbia, CA
Address: 1229 13th Street, Invermere, British Columbia
Summary Report Property
- MKT ID10346823
- Building TypeHouse
- Property TypeSingle Family
- StatusBuy
- Added7 days ago
- Bedrooms5
- Bathrooms2
- Area2324 sq. ft.
- DirectionNo Data
- Added On24 Aug 2025
Property Overview
Imagine living in the heart of Invermere, steps from everything, in a beautifully updated 5-bedroom, 2-bathroom residence that offers both comfort and incredible peace of mind. This isn't just a house; it's a smart investment. Enjoy a remarkably large and private front yard and a south-facing back deck with protected views and exposure to sunshine! Perfect for soaking up those summer days. Inside, discover bright, open-concept living areas with a vaulted ceiling and skylights ensuring abundant natural light. This home boasts long-term peace of mind with a newer roof and furnace. Plus, beyond the 22-foot single garage, you'll find significant additional parking for multiple vehicles or all your recreational gear – a huge advantage in a central location! The main floor features a serene primary bedroom with a skylight and walk-in closet. The basement with a separate entry offers exciting potential with huge, bright bedrooms providing flexibility and possible income. Location is key! You're just 2 minutes from schools and a mere 5 minutes from downtown Invermere and Lake Windermere, making daily commutes and access to recreation effortless. With a 1/5th acre lot (excluding the garage laneway), you get amazing space while being close to everything. Don't miss this exceptional opportunity! Ready to see it? (id:51532)
Tags
| Property Summary |
|---|
| Building |
|---|
| Level | Rooms | Dimensions |
|---|---|---|
| Basement | Bedroom | 14' x 9'6'' |
| Bedroom | 12' x 12' | |
| Bedroom | 12'2'' x 12' | |
| 3pc Bathroom | 8'1'' x 5'11'' | |
| Foyer | 8'5'' x 10' | |
| Recreation room | 14'8'' x 11'4'' | |
| Main level | 5pc Bathroom | 7'8'' x 13' |
| Living room | 18'5'' x 12'8'' | |
| Dining room | 9'9'' x 13'6'' | |
| Kitchen | 12'1'' x 8'10'' | |
| Primary Bedroom | 11'10'' x 12'7'' | |
| Bedroom | 11'3'' x 7'7'' |
| Features | |||||
|---|---|---|---|---|---|
| Private setting | Balcony | See Remarks | |||
| Attached Garage(1) | Heated Garage | Refrigerator | |||
| Dishwasher | Freezer | Oven | |||
| Washer & Dryer | |||||































