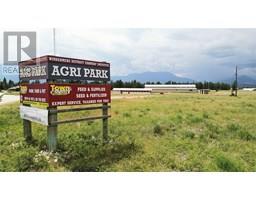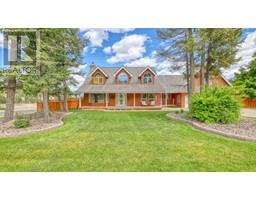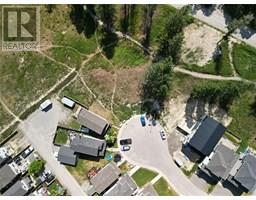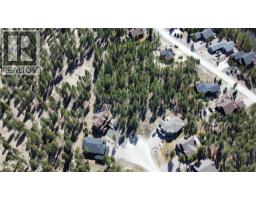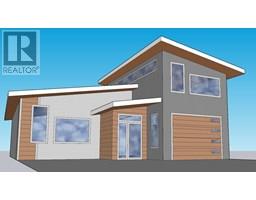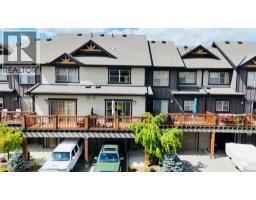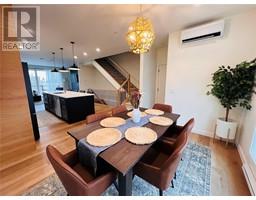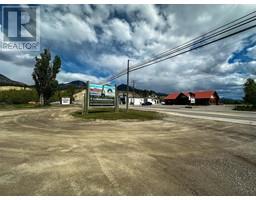2517 Cobblestone Trail Invermere, Invermere, British Columbia, CA
Address: 2517 Cobblestone Trail, Invermere, British Columbia
Summary Report Property
- MKT ID10353265
- Building TypeHouse
- Property TypeSingle Family
- StatusBuy
- Added1 weeks ago
- Bedrooms3
- Bathrooms3
- Area3411 sq. ft.
- DirectionNo Data
- Added On07 Aug 2025
Property Overview
Attention Discerning Buyers! This exceptional offering combines architectural grandeur and natural beauty in a meticulously cared-for home. This home blends seamlessly with the majestic mountains it was forged from, offering a lifestyle of comfort and breathtaking views. Inside you'll be captivated by soaring timbers supporting the 30-foot vaulted ceilings. The natural materials exude warmth and lasting appeal, including hardwood floors and granite countertops. The newly desgined and completed outdoor living spaces offer a seamless extension of the home's character. Enjoy the MASSIVE back deck with sun and mountain peak views, or relax on the concrete terrace with a fire pit, surrounded by thoughtful plantings. For your beloved pets, a tastefully enclosed dog run from the walkout basement provides a dedicated and secure haven. You'll also appreciate the convenience of a garden shed for all your outdoor storage needs. Ascend to the ""bird's nest"" primary suite. This sanctuary boasts a massive walk-in-closet and a luxurious 5-piece ensuite featuring an air tub. From this vantage the views are incredible, showcasing the development's namesake – Castlerock. Throughout the soaring ceilings and expansive windows flood the home with natural light. Comfort assured with in-floor heat, powered by the new boiler, a forced air furnace, and a heat pump. Truly an offering like no other - you absolutely must see this home to appreciate its many features and improvements! (id:51532)
Tags
| Property Summary |
|---|
| Building |
|---|
| Land |
|---|
| Level | Rooms | Dimensions |
|---|---|---|
| Second level | Other | 21'5'' x 5'10'' |
| 5pc Ensuite bath | 10'10'' x 10'2'' | |
| Primary Bedroom | 19'11'' x 15'8'' | |
| Basement | Utility room | 12'6'' x 10'9'' |
| 4pc Bathroom | 8'4'' x 6'8'' | |
| Other | 12'5'' x 12' | |
| Recreation room | 16'8'' x 13'10'' | |
| Foyer | 10'9'' x 8' | |
| Bedroom | 12' x 10'6'' | |
| Bedroom | 15'6'' x 10'2'' | |
| Lower level | Laundry room | 11'3'' x 5'4'' |
| 2pc Bathroom | 6'4'' x 5'9'' | |
| Foyer | 8'4'' x 10'6'' | |
| Main level | Kitchen | 14' x 11' |
| Dining room | 16'6'' x 11'4'' | |
| Living room | 12'9'' x 15'8'' | |
| Dining nook | 15' x 13' |
| Features | |||||
|---|---|---|---|---|---|
| Private setting | Central island | Balcony | |||
| Jacuzzi bath-tub | See Remarks | Attached Garage(2) | |||
| Heated Garage | Refrigerator | Cooktop | |||
| Dishwasher | Freezer | Microwave | |||
| Oven | Washer & Dryer | Water softener | |||
| Heat Pump | |||||






























































