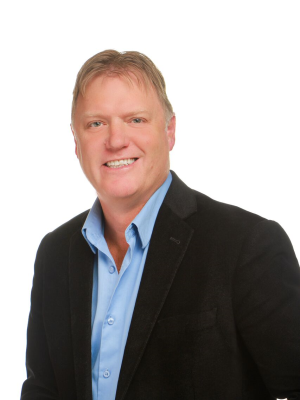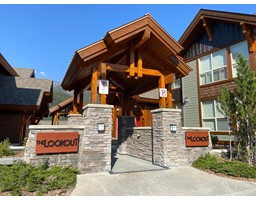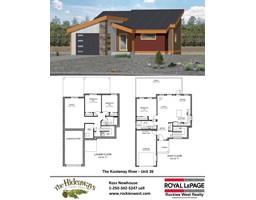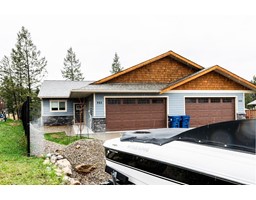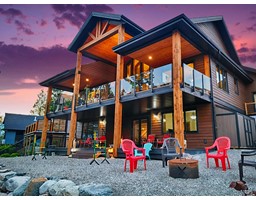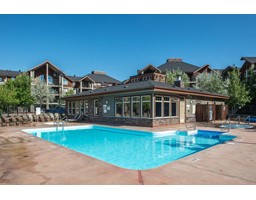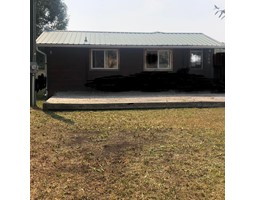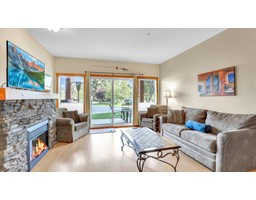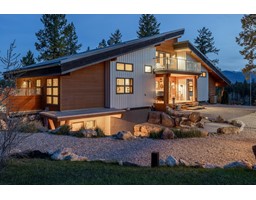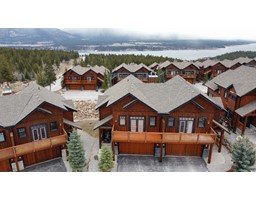1747 5TH AVENUE, Invermere, British Columbia, CA
Address: 1747 5TH AVENUE, Invermere, British Columbia
Summary Report Property
- MKT ID2474506
- Building TypeHouse
- Property TypeSingle Family
- StatusBuy
- Added13 weeks ago
- Bedrooms3
- Bathrooms3
- Area1967 sq. ft.
- DirectionNo Data
- Added On26 Jan 2024
Property Overview
Lake Windermere Waterfront! One of the best sites on the lake - you are looking south down the lake with unobstructed views down the entire lake. There is 80 feet of waterfront shored by a rock retaining wall that steps out to your 60 foot dock and electric boat lift. The home has been immaculately looked after and features a main floor open floor plan with hardwood flooring throughout and a country kitchen boasting maple cabinets and granite counter tops. The living room has a cozy wood burning fireplace and the expansive windows provides lake and mountain views from every direction. The upper floor has 3 bedrooms - the large master bedroom overlooks Lake Windermere and has vaulted pine ceilings and is well appointed with a sitting area, a gas fireplace, and a spacious walk in closet. The 5 pc ensuite has a soaker tub to relax in after a long day. The oversized attached single garage offers lots of room for storage. The main floor covered deck and the master bedroom deck captures the essence of this property - you can just sit out and enjoy all that it has to offer. This offering is a must see and the Seller would consider selling it furnished. (id:51532)
Tags
| Property Summary |
|---|
| Building |
|---|
| Level | Rooms | Dimensions |
|---|---|---|
| Above | Full bathroom | Measurements not available |
| Primary Bedroom | 17 x 15'8 | |
| Ensuite | Measurements not available | |
| Bedroom | 12'7 x 10'9 | |
| Bedroom | 12'7 x 10'9 | |
| Other | 6'8 x 8'10 | |
| Library | 11'2 x 11'7 | |
| Main level | Kitchen | 9'8 x 9 |
| Living room | 17 x 16 | |
| Dining room | 11 x 10 | |
| Full bathroom | Measurements not available | |
| Laundry room | 7'8 x 5 |
| Features | |||||
|---|---|---|---|---|---|
| Cul-de-sac | Flat site | Other | |||
| Hot Tub | Dryer | Microwave | |||
| Refrigerator | Washer | Stove | |||
| Window Coverings | Jetted Tub | Dishwasher | |||
| Unknown | Heat Pump | ||||





























































