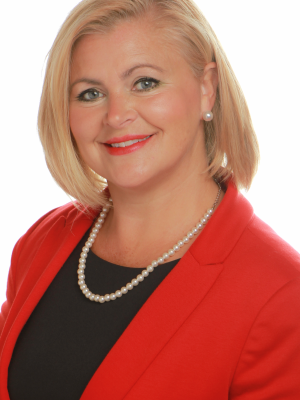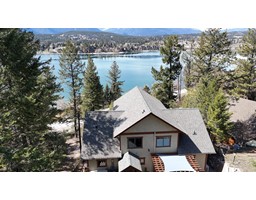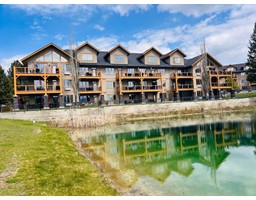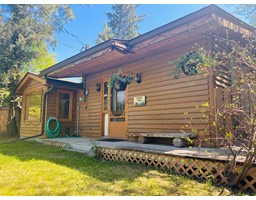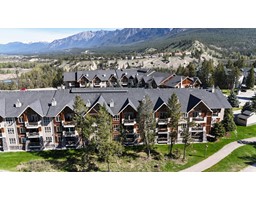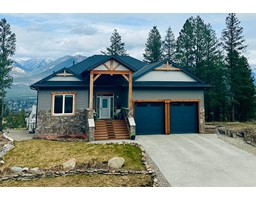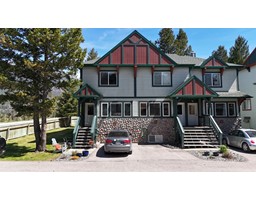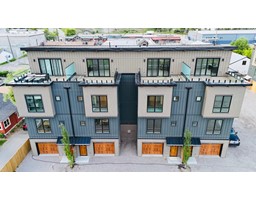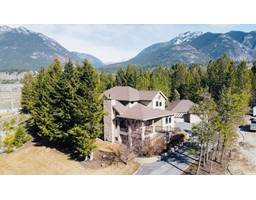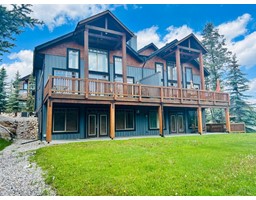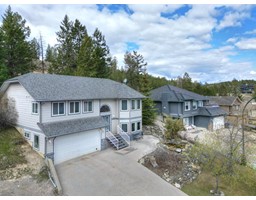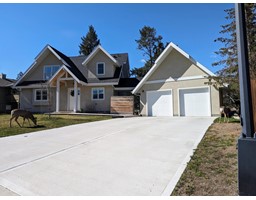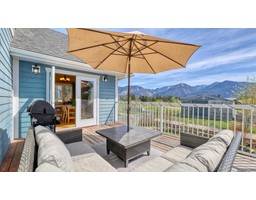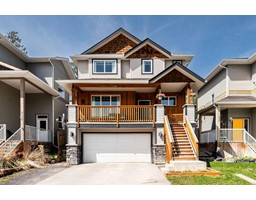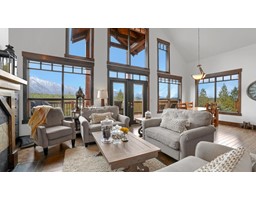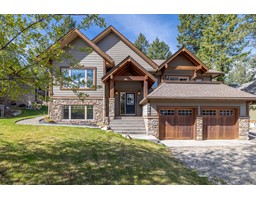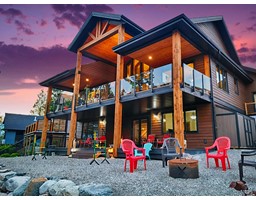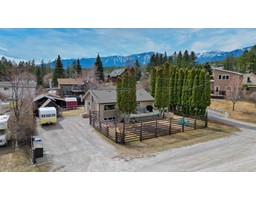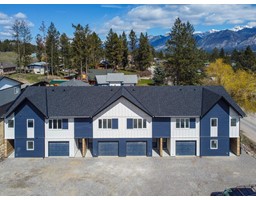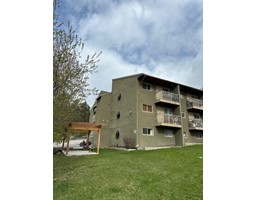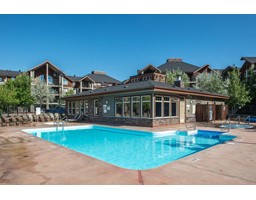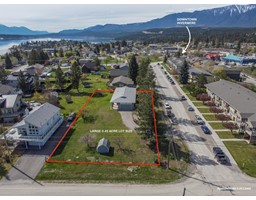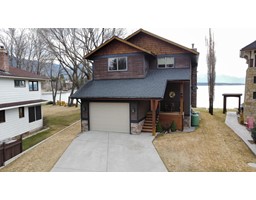27 - 2598 MOUNTAINVIEW CRESCENT, Invermere, British Columbia, CA
Address: 27 - 2598 MOUNTAINVIEW CRESCENT, Invermere, British Columbia
Summary Report Property
- MKT ID2470146
- Building TypeDuplex
- Property TypeSingle Family
- StatusBuy
- Added56 weeks ago
- Bedrooms4
- Bathrooms0
- Area2867 sq. ft.
- DirectionNo Data
- Added On19 Apr 2023
Property Overview
Magnificent mountain and lake views. This stunning half duplex has four spacious bedrooms and luxury bathrooms, it's perfect for a large family or group of friends. The open-concept main floor boasts a high ceiling, propane fireplace, lots of windows, and a modern kitchen with stainless steel appliances and granite countertops. The oversized deck is the perfect area to watch the sun rise with your morning coffee. The lower level recreation room has another fireplace and a hot tub on the enclosed patio. On the upper level there are 2 master bedrooms that have walk in closets and lavish ensuite's. The one with a deck gets to enjoy the sunset views in the evening. This gem offers a 20-by-22-foot double garage to store your boat and toys. Nature is right at your doorstep for hiking, biking, and more. It is perfect for full-time living or vacations. Don't miss the chance to own this magnificent home with its superb amenities, stunning vistas, and convenient location. (id:51532)
Tags
| Property Summary |
|---|
| Building |
|---|
| Level | Rooms | Dimensions |
|---|---|---|
| Above | Bedroom | 20 x 18'6 |
| Loft | 18'3 x 10'7 | |
| Bedroom | 14'8 x 16'5 | |
| Lower level | Bedroom | 10'5 x 13'2 |
| Bedroom | 15'4 x 12'8 | |
| Recreation room | 15'7 x 18'7 | |
| Main level | Foyer | 12'7 x 17'3 |
| Kitchen | 21'6 x 13'11 | |
| Dining room | 15'11 x 13'11 | |
| Living room | 16'7 x 16'3 |
| Features | |||||
|---|---|---|---|---|---|
| Cul-de-sac | Other | Hot Tub | |||
| Jetted Tub | Walk out | Balconies | |||











































